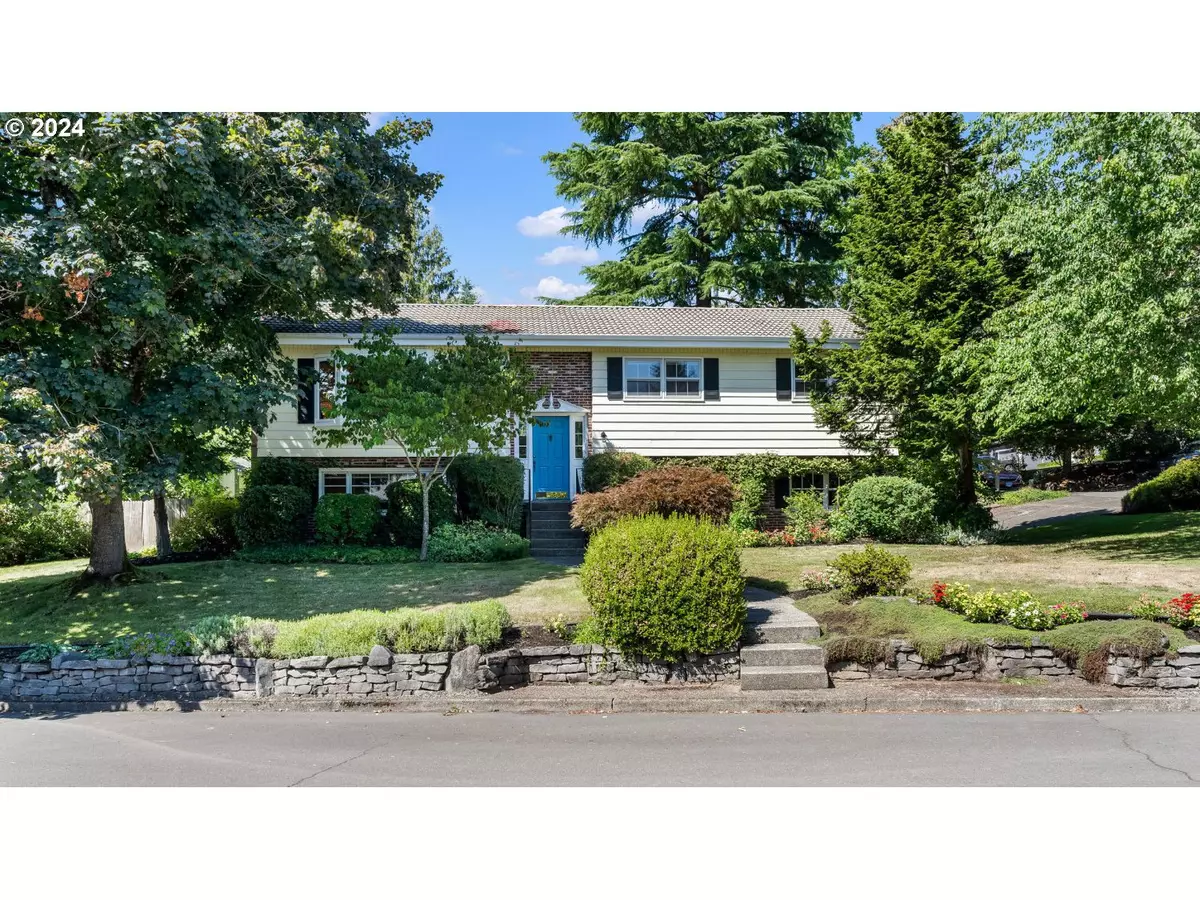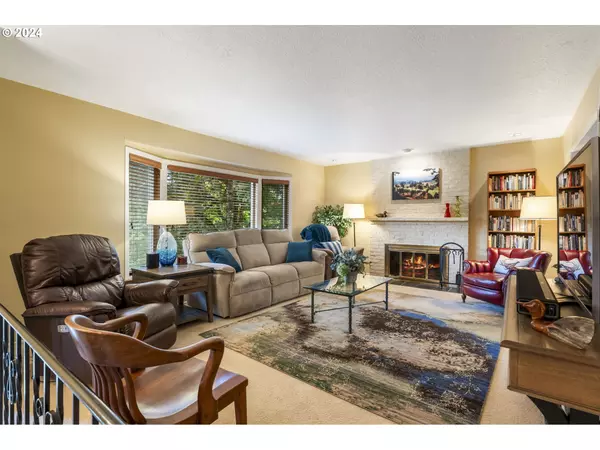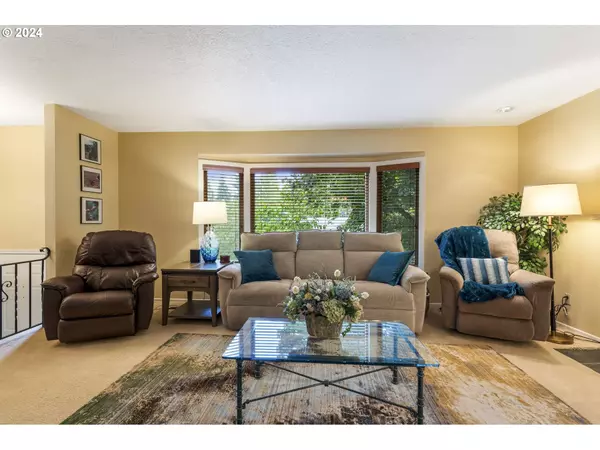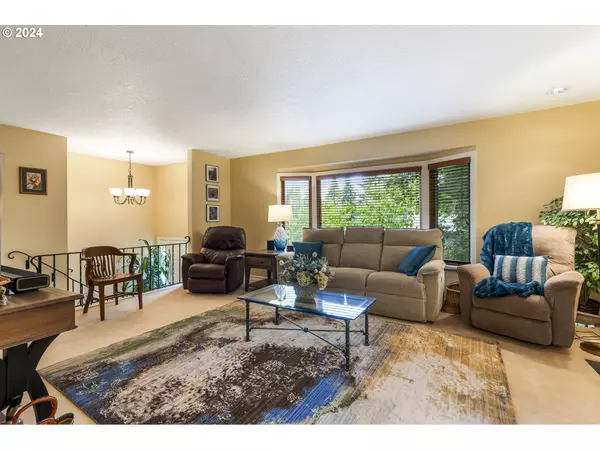Bought with Works Real Estate
$715,000
$710,000
0.7%For more information regarding the value of a property, please contact us for a free consultation.
4 Beds
3 Baths
1,898 SqFt
SOLD DATE : 10/18/2024
Key Details
Sold Price $715,000
Property Type Single Family Home
Sub Type Single Family Residence
Listing Status Sold
Purchase Type For Sale
Square Footage 1,898 sqft
Price per Sqft $376
Subdivision Terra Linda
MLS Listing ID 24105449
Sold Date 10/18/24
Style Split, Traditional
Bedrooms 4
Full Baths 3
Year Built 1967
Annual Tax Amount $5,306
Tax Year 2023
Property Description
Desirable Terra Linda neighborhood in Cedar Mill. 3 bedrooms and 2 bathrooms on the main level, and a 4th bedroom and 3rd bathroom on the lower level. The remodeled kitchen boasts stainless steel appliances, quartz countertops with custom tile backsplash, soft-close beech cabinets, pantry, dimmable LED under-cabinet lighting, built-in, pull-out trash/recycling bins. Enjoy the large living room’s wood-burning fireplace and the family room’s gas fireplace. The lower-level family room or office has built-in desks and cabinets, providing additional functionality. There are original hardwood floors beneath the wall-to-wall carpet throughout the main floor. Hunter Douglas wood blinds in living room and master bedroom. Refrigerator, washer and dryer included. Newer furnace, A/C, water heater and garage door. The private, fenced backyard features a deck and plenty of room to garden. The yard provides a beautiful natural setting with mature trees, rhododendron, azalea, spring bulbs, blueberries, marionberries, a cherry tree and grapes. In-ground sprinkler system. Easy access to schools, Hwy 26, Nike, Intel and downtown Portland. The Cedar Mill Farmer's Market, Terra Linda Elementary School, grocery shopping, library and banking are all within walking distance. Seller is a real estate broker licensed in Oregon.
Location
State OR
County Washington
Area _149
Rooms
Basement Daylight, Finished, Full Basement
Interior
Interior Features Garage Door Opener, Hardwood Floors, High Speed Internet, Laundry, Quartz, Slate Flooring, Vinyl Floor, Wainscoting, Wallto Wall Carpet, Washer Dryer
Heating Forced Air95 Plus
Cooling Central Air
Fireplaces Number 2
Fireplaces Type Gas, Wood Burning
Appliance Convection Oven, Dishwasher, Disposal, Free Standing Range, Free Standing Refrigerator, Microwave, Pantry, Quartz, Range Hood, Stainless Steel Appliance
Exterior
Exterior Feature Deck, Fenced, Garden, Raised Beds, Sprinkler, Tool Shed, Yard
Garage Attached
Garage Spaces 2.0
Roof Type Tile
Garage Yes
Building
Lot Description Corner Lot, Level, Private, Trees
Story 2
Foundation Concrete Perimeter
Sewer Public Sewer
Water Public Water
Level or Stories 2
Schools
Elementary Schools Terra Linda
Middle Schools Tumwater
High Schools Sunset
Others
Senior Community No
Acceptable Financing Cash, Conventional
Listing Terms Cash, Conventional
Read Less Info
Want to know what your home might be worth? Contact us for a FREE valuation!

Our team is ready to help you sell your home for the highest possible price ASAP

GET MORE INFORMATION

Principal Broker | Lic# 201210644
ted@beachdogrealestategroup.com
1915 NE Stucki Ave. Suite 250, Hillsboro, OR, 97006







