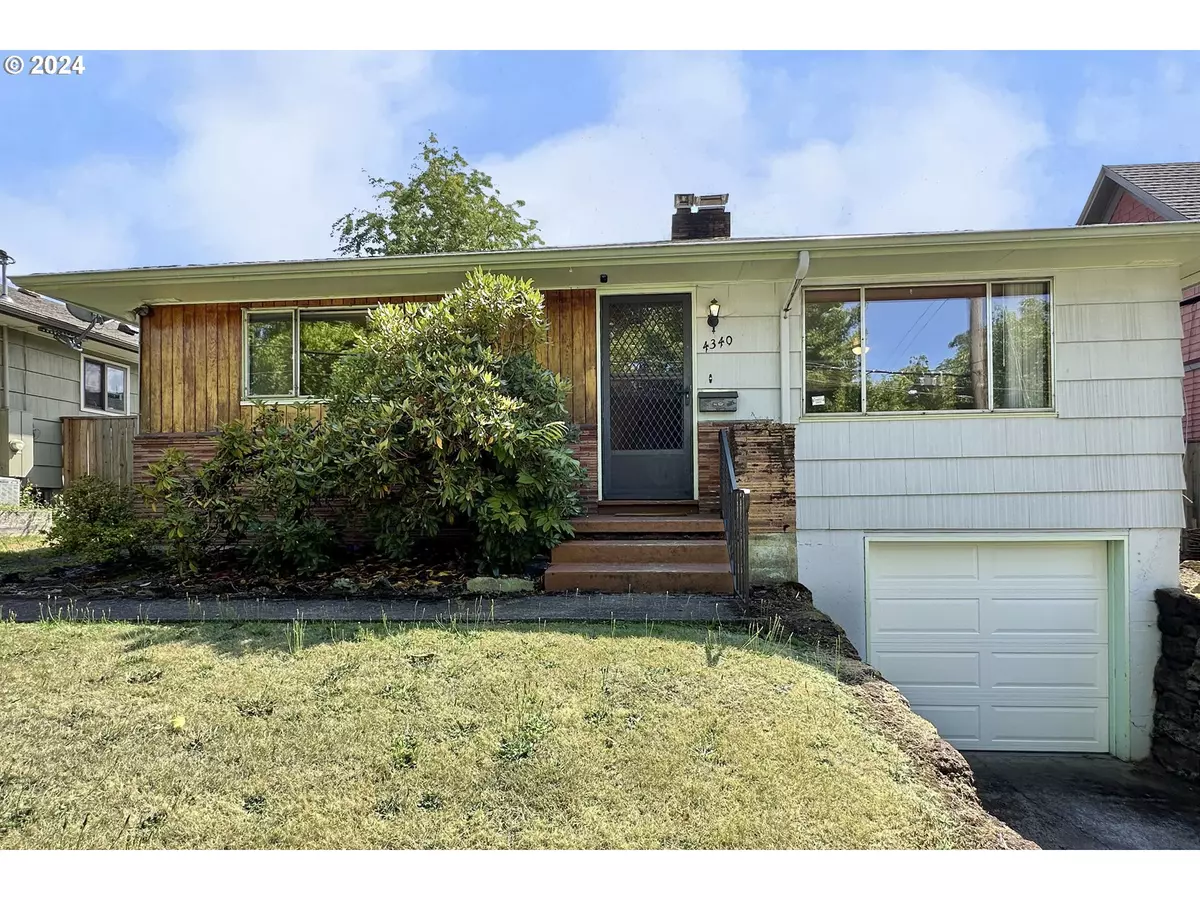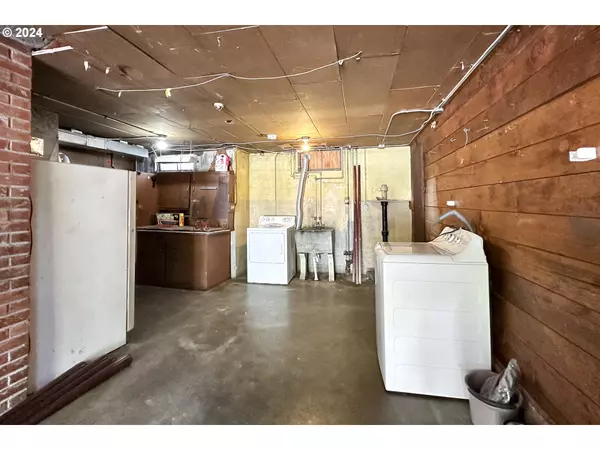Bought with Think Real Estate
$495,000
$534,500
7.4%For more information regarding the value of a property, please contact us for a free consultation.
3 Beds
1.1 Baths
1,253 SqFt
SOLD DATE : 10/18/2024
Key Details
Sold Price $495,000
Property Type Single Family Home
Sub Type Single Family Residence
Listing Status Sold
Purchase Type For Sale
Square Footage 1,253 sqft
Price per Sqft $395
MLS Listing ID 24086783
Sold Date 10/18/24
Style Ranch
Bedrooms 3
Full Baths 1
Year Built 1955
Annual Tax Amount $5,138
Tax Year 2023
Lot Size 5,227 Sqft
Property Description
Welcome to 4340 SE Gladstone, a charming 3-bedroom, 1.5-bathroom ranch-style home in the heart of Inner SE Portland. With 1,253 sq ft of living space, this home is perfect for those seeking comfort, convenience, and a strong sense of community. Step inside to discover a warm and inviting living room with multiple closets and a woodburning fireplace, creating the perfect space for gatherings with family and friends. The kitchen, with its efficient layout, is ready for your culinary adventures complete with free standing range, free standing fridge and a built-in dishwasher, as well as plenty of cupboards to store your supplies. Adjacent to the kitchen, you’ll find stairs leading down to an attached 1-car garage offering additional storage space and a washer and dryer. The home features three well-appointed bedrooms, including a primary bedroom with a sliding door that opens directly to the large, fenced backyard. The bonus room, which can easily serve as a home office, playroom, or guest room, offers added flexibility to suit your lifestyle needs. One of the standout features of this property is the expansive, fully fenced backyard with alley access. It’s an ideal space for gardening, outdoor dining, or letting pets and kids play freely. The backyard is your canvas to create the outdoor space of your dreams. Located in the desirable Inner SE Portland neighborhood, 4340 SE Gladstone offers easy access to public transportation, making commuting a breeze. Enjoy the vibrant local community with nearby parks, shops, and dining options all within reach. Whether you're a first-time homebuyer looking to establish roots or someone seeking to downsize without sacrificing comfort, this home might be the perfect choice. Its manageable size, practical layout, and fantastic location make it an excellent investment in your future.
Location
State OR
County Multnomah
Area _143
Zoning R5
Rooms
Basement Other, Partial Basement, Storage Space
Interior
Interior Features Garage Door Opener, Laundry, Wallto Wall Carpet, Washer Dryer
Heating Forced Air90
Cooling Energy Star Air Conditioning
Fireplaces Number 1
Fireplaces Type Wood Burning
Appliance Dishwasher, Free Standing Range, Free Standing Refrigerator
Exterior
Exterior Feature Covered Patio, Fenced, Patio, Yard
Garage Attached
Garage Spaces 1.0
Roof Type Composition
Garage Yes
Building
Lot Description Level
Story 2
Foundation Concrete Perimeter
Sewer Public Sewer
Water Public Water
Level or Stories 2
Schools
Elementary Schools Creston
Middle Schools Kellogg
High Schools Franklin
Others
Senior Community No
Acceptable Financing Cash, Conventional, FHA, VALoan
Listing Terms Cash, Conventional, FHA, VALoan
Read Less Info
Want to know what your home might be worth? Contact us for a FREE valuation!

Our team is ready to help you sell your home for the highest possible price ASAP

GET MORE INFORMATION

Principal Broker | Lic# 201210644
ted@beachdogrealestategroup.com
1915 NE Stucki Ave. Suite 250, Hillsboro, OR, 97006







