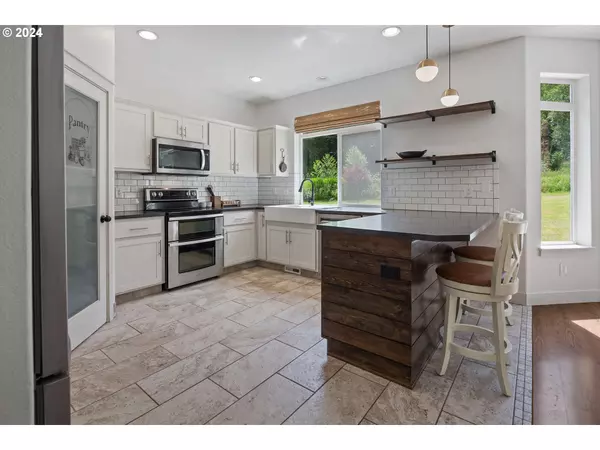Bought with Imagine Homes Realty, LLC
$918,750
$925,000
0.7%For more information regarding the value of a property, please contact us for a free consultation.
5 Beds
2.1 Baths
3,557 SqFt
SOLD DATE : 10/18/2024
Key Details
Sold Price $918,750
Property Type Single Family Home
Sub Type Single Family Residence
Listing Status Sold
Purchase Type For Sale
Square Footage 3,557 sqft
Price per Sqft $258
MLS Listing ID 24175094
Sold Date 10/18/24
Style Stories2, Custom Style
Bedrooms 5
Full Baths 2
Year Built 2007
Annual Tax Amount $5,170
Tax Year 2023
Lot Size 7.960 Acres
Property Sub-Type Single Family Residence
Property Description
Unique opportunity to step into the lifestyle of hobby farming and homesteading! Almost 8 acres of land with flat spaces for gardening, tons of fences for livestock, young flowering and fruit trees, and a newly commercial-grade paved driveway for parking equipment. This home offers 5 bedrooms and 2.5 baths, formal living and dining, new wood stove, and a cozy kitchen. The guest space above the large shop features over 800 sq ft of living with a complete galley kitchen, step-in shower, and washer/dryer unit. This home sits along the historic Chelatchie Prairie Railroad, nestled in the hills, with views of Mount TumTum. Only 5 minutes to Cresap Bay and Yale Narrows to enjoy kayaking, paddle boarding, fishing, and hiking around Lake Merwin! A fish-bearing stream, hundreds of young fir trees, plentiful wetlands, and incredible stargazing are additional features of this homestead. Don?t miss the charming chicken run, and the large dry lot for the wet season! Geo-cell ground grids are installed in animal shelters for mud prevention. Transferrable Starlink internet included. Welcome home!
Location
State WA
County Clark
Area _72
Zoning RC-2.5
Rooms
Basement Crawl Space
Interior
Interior Features Ceiling Fan, Central Vacuum, Laminate Flooring, Laundry, Tile Floor
Heating Forced Air, Heat Pump
Cooling Heat Pump
Fireplaces Number 1
Fireplaces Type Wood Burning
Appliance Dishwasher, Disposal, Free Standing Refrigerator, Pantry, Stainless Steel Appliance
Exterior
Exterior Feature Covered Patio, Guest Quarters, Outbuilding, R V Parking, Second Garage, Tool Shed
Parking Features Attached, Detached, Oversized
Garage Spaces 4.0
Waterfront Description Creek,Seasonal
View Territorial, Trees Woods
Roof Type Composition
Accessibility StairLift
Garage Yes
Building
Lot Description Green Belt, Level, Pasture, Seasonal, Stream, Trees
Story 2
Foundation Concrete Perimeter
Sewer Septic Tank
Water Well
Level or Stories 2
Schools
Elementary Schools Yacolt
Middle Schools Amboy
High Schools Battle Ground
Others
Senior Community No
Acceptable Financing Cash, Conventional, VALoan
Listing Terms Cash, Conventional, VALoan
Read Less Info
Want to know what your home might be worth? Contact us for a FREE valuation!

Our team is ready to help you sell your home for the highest possible price ASAP

GET MORE INFORMATION
Principal Broker | Lic# 201210644
ted@beachdogrealestategroup.com
1915 NE Stucki Ave. Suite 250, Hillsboro, OR, 97006







