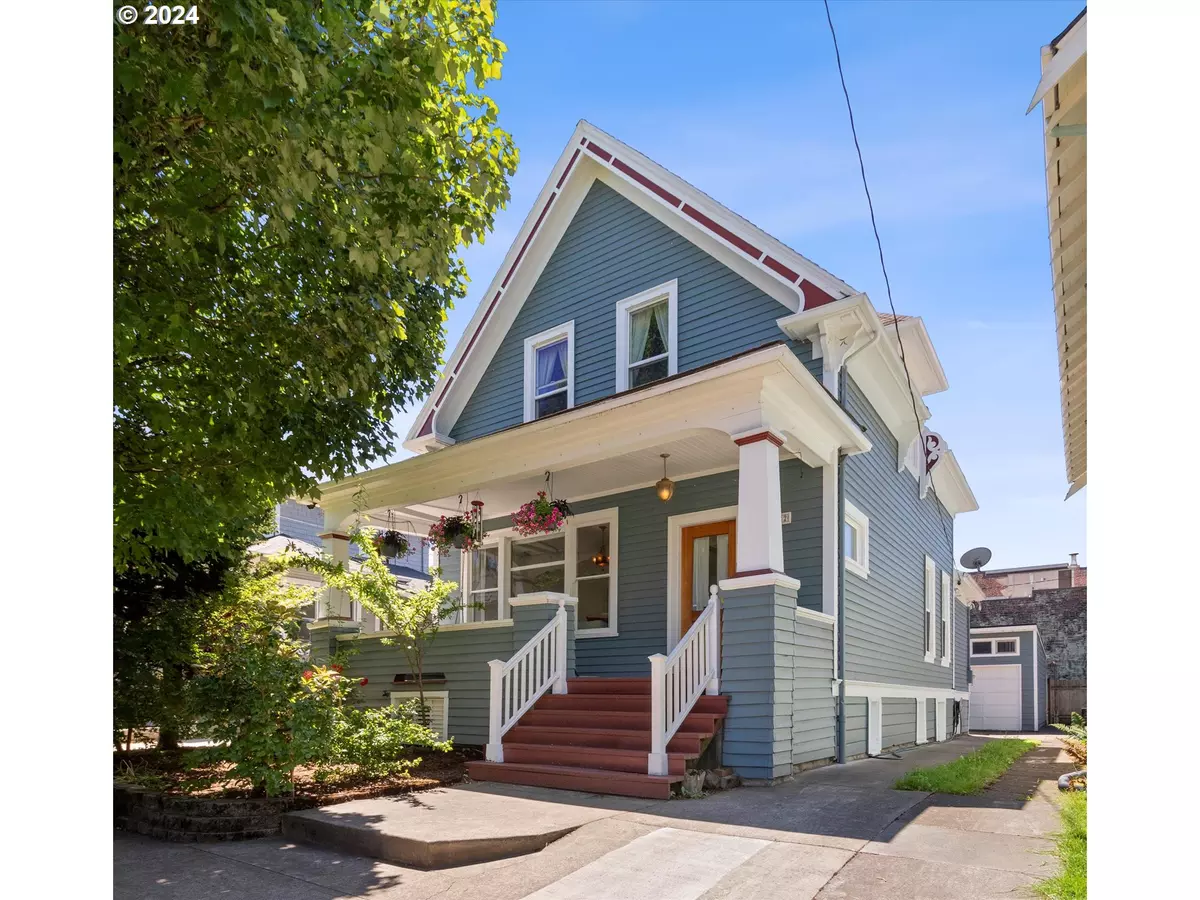Bought with Portland Creative Realtors
$744,000
$760,000
2.1%For more information regarding the value of a property, please contact us for a free consultation.
3 Beds
2.1 Baths
3,322 SqFt
SOLD DATE : 08/09/2024
Key Details
Sold Price $744,000
Property Type Single Family Home
Sub Type Single Family Residence
Listing Status Sold
Purchase Type For Sale
Square Footage 3,322 sqft
Price per Sqft $223
MLS Listing ID 24058654
Sold Date 08/09/24
Style Bungalow, Craftsman
Bedrooms 3
Full Baths 2
Year Built 1892
Annual Tax Amount $8,183
Tax Year 2023
Lot Size 3,484 Sqft
Property Description
$20,000 price drop! Immerse yourself in the epitome of contemporary comfort and timeless elegance with this meticulously renovated craftsman abode. Situated mere blocks from the serene Laurelhurst Park and boasting an impressive Walk Score of 95, this residence offers unparalleled convenience for both urban exploration and tranquil retreats.Step inside to discover a flawlessly designed floor plan, featuring three generously proportioned bedrooms and two and a half baths, including a half bath with an integrated laundry area. The luxurious primary suite is a sanctuary unto itself, complete with a sprawling walk-in closet and a lavish shower.Throughout the home, period-inspired accents seamlessly blend with modern amenities, showcasing exquisite oak floors, enduring fixtures, and intricate millwork, all under lofty ceilings. The gourmet kitchen is a culinary enthusiast's dream, equipped with a commercial-grade range/hood, a farmhouse sink, tiled floors, and state-of-the-art appliances.Unwind in the cozy family room on the main level or find inspiration in the contemporary studio/office, conveniently attached to the single-car garage. Recent upgrades include new mechanics and windows, ensuring both comfort and efficiency.Nestled just steps from the vibrant Belmont Street and a short stroll from the picturesque expanses of Laurelhurst Park, this residence offers the perfect balance of urban vibrancy and natural tranquility. Experience the pinnacle of modern luxury in a home that exudes timeless charm and sophistication. Shared driveway, neighbors are amazing! Park off street in the garage. Wonderful neighborhood!
Location
State OR
County Multnomah
Area _143
Interior
Interior Features Ceiling Fan, Garage Door Opener, Hardwood Floors, Laundry, Soaking Tub, Washer Dryer
Heating Forced Air
Cooling None
Fireplaces Number 1
Fireplaces Type Gas
Appliance Butlers Pantry, Dishwasher, Disposal, Tile
Exterior
Exterior Feature Deck, Dog Run, Outbuilding, Porch, Sauna, Workshop
Garage Detached
Garage Spaces 1.0
Roof Type Composition
Garage Yes
Building
Story 3
Sewer Public Sewer
Water Public Water
Level or Stories 3
Schools
Elementary Schools Sunnyside Env
Middle Schools Sunnyside Env
High Schools Franklin
Others
Senior Community No
Acceptable Financing Cash, Conventional, FHA
Listing Terms Cash, Conventional, FHA
Read Less Info
Want to know what your home might be worth? Contact us for a FREE valuation!

Our team is ready to help you sell your home for the highest possible price ASAP

GET MORE INFORMATION

Principal Broker | Lic# 201210644
ted@beachdogrealestategroup.com
1915 NE Stucki Ave. Suite 250, Hillsboro, OR, 97006







