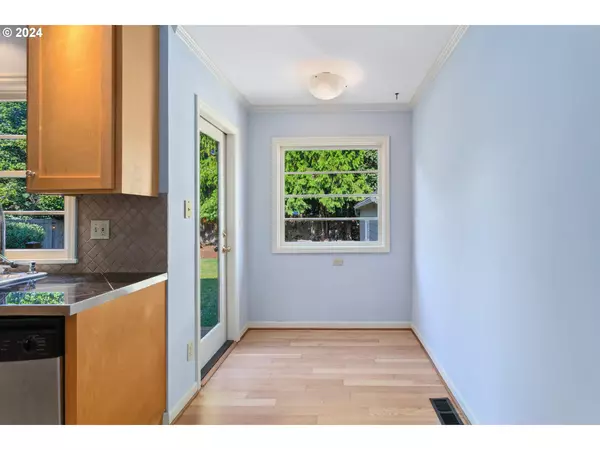Bought with Fathom Realty Oregon, LLC
$628,000
$640,000
1.9%For more information regarding the value of a property, please contact us for a free consultation.
3 Beds
2 Baths
1,875 SqFt
SOLD DATE : 10/18/2024
Key Details
Sold Price $628,000
Property Type Single Family Home
Sub Type Single Family Residence
Listing Status Sold
Purchase Type For Sale
Square Footage 1,875 sqft
Price per Sqft $334
Subdivision South Tabor
MLS Listing ID 24408142
Sold Date 10/18/24
Style Capecod
Bedrooms 3
Full Baths 2
Year Built 1944
Annual Tax Amount $6,068
Tax Year 2023
Lot Size 4,791 Sqft
Property Description
Location, location, location! Only blocks from the beautiful Mt. Tabor, this charming Cape-cod style home offers a perfect blend of vintage charm and modern updates. Nestled in the sought-after South Tabor neighborhood, this property boasts an inviting curb appeal surrounded by mature landscaping to provide added backyard privacy. Enjoy bounds of natural light throughout the spacious living areas with original sash hung windows and gleaming hardwood floors. The main floor features two large bedrooms, full bathroom, and a kitchen that opens up to a beautiful backyard deck and brick patio. The attic space has been converted to a primary suite to encompass the entire upstairs with plenty of natural light from the surrounding windows, including an updated bathroom with skylight. The finished full basement offers endless possibilities such as bonus room, media room, office space, home gym or workshop. The backyard is a true private oasis, perfect for summer BBQs and outdoor entertaining. The detached one-car garage provides additional storage and parking. Only two blocks from Clinton Park, which shares space with both Franklin High and Atkinson Elementary. Multiple Food Cart pods are within walking distance, as well as coffee shops and restaurants. Nearby public transit routes, dedicated bike-ways, 5 minute drive to the I-205, and less than 20 minutes to Downtown Portland, makes for an easy commute to anywhere in the City. Recent upgrades include New Roof (2023), Refinished Hardwood Floors (2024), Fully Restored Original Sash Hung Windows (2024), Finished Basement (2024), Updated Bathrooms (2024), Exterior Paint (2024), Interior Paint (2024), New Backyard Deck (2024), Landscaping (2024), Water Heater (2020). Don't miss the opportunity to own this charming home in one of Portland's most desirable neighborhoods!
Location
State OR
County Multnomah
Area _143
Zoning R2.5
Rooms
Basement Finished, Full Basement, Storage Space
Interior
Interior Features Hardwood Floors, Wood Floors
Heating Forced Air
Cooling None
Appliance Free Standing Range, Free Standing Refrigerator, Microwave, Range Hood
Exterior
Exterior Feature Deck, Garden, Outdoor Fireplace, Patio
Garage Detached
Garage Spaces 1.0
Roof Type Composition
Garage Yes
Building
Lot Description Gentle Sloping, Level
Story 3
Foundation Concrete Perimeter, Slab
Sewer Public Sewer
Water Public Water
Level or Stories 3
Schools
Elementary Schools Atkinson
Middle Schools Harrison Park
High Schools Franklin
Others
Senior Community No
Acceptable Financing Cash, Conventional, FHA, VALoan
Listing Terms Cash, Conventional, FHA, VALoan
Read Less Info
Want to know what your home might be worth? Contact us for a FREE valuation!

Our team is ready to help you sell your home for the highest possible price ASAP

GET MORE INFORMATION

Principal Broker | Lic# 201210644
ted@beachdogrealestategroup.com
1915 NE Stucki Ave. Suite 250, Hillsboro, OR, 97006







