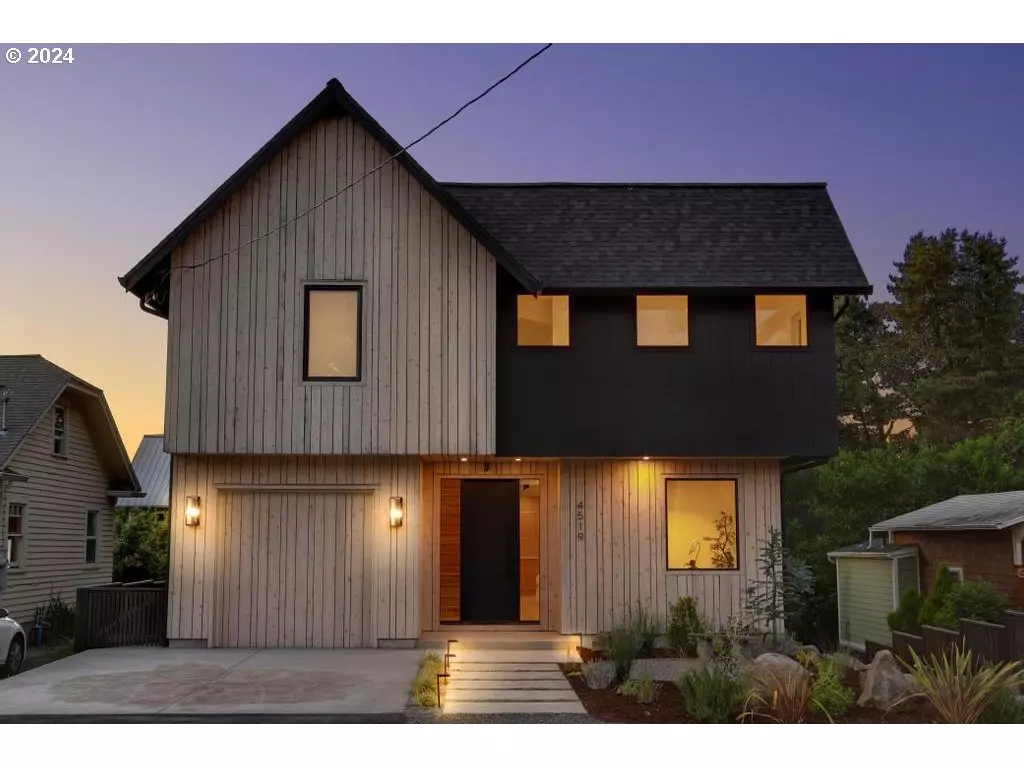Bought with Earnest Real Estate
$1,235,000
$1,269,000
2.7%For more information regarding the value of a property, please contact us for a free consultation.
5 Beds
3.1 Baths
3,742 SqFt
SOLD DATE : 10/18/2024
Key Details
Sold Price $1,235,000
Property Type Single Family Home
Sub Type Single Family Residence
Listing Status Sold
Purchase Type For Sale
Square Footage 3,742 sqft
Price per Sqft $330
Subdivision Cully Neighborhood
MLS Listing ID 24590455
Sold Date 10/18/24
Style Contemporary
Bedrooms 5
Full Baths 3
Year Built 2024
Annual Tax Amount $5,409
Tax Year 2023
Lot Size 4,356 Sqft
Property Sub-Type Single Family Residence
Property Description
Welcome to modern elegance - 2024 built new construction home is stylish & thoughtfully designed. Its striking modern façade showcases vertical cedar siding paired with smooth J. Hardy panels & captivating cascade window package framed with sleek black accents, creating a contemporary yet timeless appeal. Step into a bright open living area with soaring ceilings, open flr plan & gas fireplace with a Venetian plaster application. The whole house is adorned with white oak floors, a custom lighting package & stylish finishes adding an extra touch of refinement.The kitchen is the heart of the home - a culinary enthusiast's haven. Featuring high-end appliances with dishwasher drawers, custom white oak cabinetry, stunning quartzite countertops & a La Cantina patio window slider seamlessly connecting you to the outdoor patio. Step outside to a thoughtfully designed patio complete with bar seating, an outdoor heater and BBQ hook-up, making it perfect for year-round entertaining. Unwind in the luxurious primary suite, a true retreat offering tranquility and sophistication with vaulted ceilings, large view windows and spa like bathroom with soaking tub. A remarkable addition to this residence is the ADU situated on the lower level, with its own private entrance & polished concrete floors. This versatile space can serve a multitude of purposes, from generating additional income to offering a lavish guest suite for visitors, or providing additional living space for extended family. Crafted with impeccable attention to detail, this modern home is a testament to superior craftsmanship. Welcome to your dream home in the heart of NE Portland! Nestled in close proximity to Alberta Arts District, NE 42nd shops, Fernhill Prk & the soon-to-be-unveiled Albina Sports Program, featuring state-of-the-art indoor/outdoor sports facilities.This contemporary masterpiece offers both luxury & convenience in one of the city's most vibrant neighborhoods. [Home Energy Score = 6. HES Report at https://rpt.greenbuildingregistry.com/hes/OR10226912]
Location
State OR
County Multnomah
Area _142
Rooms
Basement Finished, Full Basement
Interior
Interior Features Garage Door Opener, High Ceilings, Hookup Available, Laundry, Separate Living Quarters Apartment Aux Living Unit, Soaking Tub, Vaulted Ceiling, Wood Floors
Heating Forced Air90
Cooling Central Air
Fireplaces Number 1
Fireplaces Type Gas
Appliance Appliance Garage, Builtin Oven, Builtin Range, Builtin Refrigerator, Butlers Pantry, Dishwasher, Disposal, Quartz, Range Hood
Exterior
Exterior Feature Fenced, Patio, Porch, Security Lights, Yard
Parking Features Attached
Garage Spaces 1.0
View Territorial, Trees Woods
Roof Type Composition
Accessibility BathroomCabinets, CaregiverQuarters, GarageonMain, KitchenCabinets, NaturalLighting, Parking
Garage Yes
Building
Lot Description Level
Story 3
Sewer Public Sewer
Water Public Water
Level or Stories 3
Schools
Elementary Schools Rigler
Middle Schools Beaumont
High Schools Leodis Mcdaniel
Others
Senior Community No
Acceptable Financing Cash, Conventional
Listing Terms Cash, Conventional
Read Less Info
Want to know what your home might be worth? Contact us for a FREE valuation!

Our team is ready to help you sell your home for the highest possible price ASAP

GET MORE INFORMATION
Principal Broker | Lic# 201210644
ted@beachdogrealestategroup.com
1915 NE Stucki Ave. Suite 250, Hillsboro, OR, 97006







