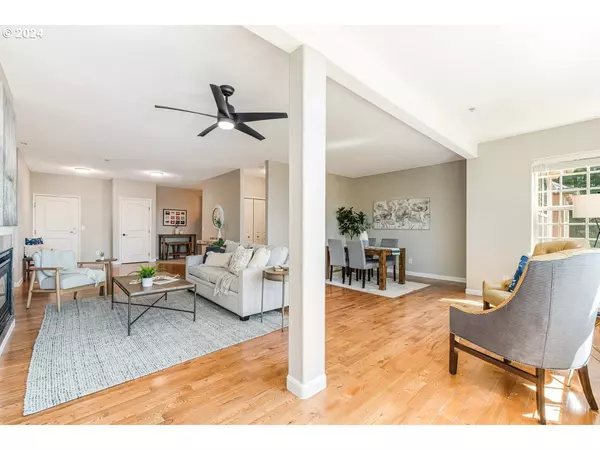Bought with Envision Northwest Homes
$315,000
$325,000
3.1%For more information regarding the value of a property, please contact us for a free consultation.
1 Bed
2 Baths
1,194 SqFt
SOLD DATE : 10/15/2024
Key Details
Sold Price $315,000
Property Type Condo
Sub Type Condominium
Listing Status Sold
Purchase Type For Sale
Square Footage 1,194 sqft
Price per Sqft $263
MLS Listing ID 24287239
Sold Date 10/15/24
Style Stories1, Common Wall
Bedrooms 1
Full Baths 2
Condo Fees $352
HOA Fees $352/mo
Year Built 2005
Annual Tax Amount $3,343
Tax Year 2023
Property Description
Check out this fabulous 1 bedroom 2 bath condo located on the top floor in Hunters Ridge Condominiums! This unit has more windows than most units in the complex, creating tons of natural lighting. Wood floors through the entry, living space, formal dining and master bedroom. The kitchen features granite counters, tile floors and stainless-steel appliances. Refrigerator, washer and dryer are included in the sale. Spacious master suite with brand new custom closet organizer in walk in closet. The primary bath features double sinks and a large walk-in shower. Upgraded fixtures and lighting throughout unit. Original plans for this unit had two bedrooms and can be converted into 2 beds if buyer would like. Buyer to do due diligence. The location is ideal for public transportation, shopping, restaurants, gyms and much more! This unit comes with a deeded parking space and deeded storage unit. Currently the parking lot is getting resurfaced, and the buildings are getting a fresh coat of paint!
Location
State OR
County Washington
Area _151
Interior
Interior Features Garage Door Opener, Granite, High Ceilings, Sprinkler, Tile Floor, Washer Dryer, Wood Floors
Heating Wall Heater
Cooling Wall Unit
Fireplaces Number 1
Fireplaces Type Gas
Appliance Dishwasher, Free Standing Range, Free Standing Refrigerator, Granite, Microwave, Stainless Steel Appliance, Tile
Exterior
Exterior Feature Security Lights, Sprinkler, Water Feature
Garage Shared
Garage Spaces 1.0
Roof Type Composition
Garage Yes
Building
Lot Description Level, Trees
Story 2
Sewer Public Sewer
Water Public Water
Level or Stories 2
Schools
Elementary Schools Ridges
Middle Schools Sherwood
High Schools Sherwood
Others
Senior Community No
Acceptable Financing Cash, Conventional, FHA
Listing Terms Cash, Conventional, FHA
Read Less Info
Want to know what your home might be worth? Contact us for a FREE valuation!

Our team is ready to help you sell your home for the highest possible price ASAP

GET MORE INFORMATION

Principal Broker | Lic# 201210644
ted@beachdogrealestategroup.com
1915 NE Stucki Ave. Suite 250, Hillsboro, OR, 97006







