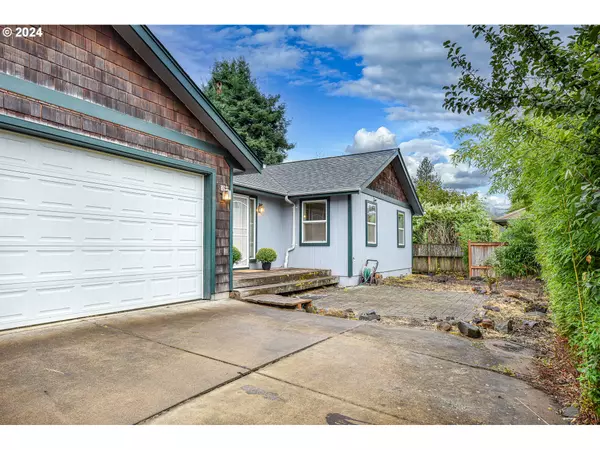Bought with eXp Realty LLC
$440,000
$450,000
2.2%For more information regarding the value of a property, please contact us for a free consultation.
3 Beds
2 Baths
1,528 SqFt
SOLD DATE : 10/18/2024
Key Details
Sold Price $440,000
Property Type Single Family Home
Sub Type Single Family Residence
Listing Status Sold
Purchase Type For Sale
Square Footage 1,528 sqft
Price per Sqft $287
MLS Listing ID 24491171
Sold Date 10/18/24
Style Stories1
Bedrooms 3
Full Baths 2
Year Built 2004
Annual Tax Amount $5,920
Tax Year 2023
Lot Size 7,405 Sqft
Property Description
This single-level residence is nestled in the heart of the Friendly St. neighborhood. Welcoming tile entry with a good-sized closet to keep things organized. The home's vaulted ceilings and strategically placed skylights create a bright and airy atmosphere throughout. The open concept design seamlessly connects the spacious living room, dining area, and kitchen, providing a spacious and inviting communal space. The kitchen offers ample wood cabinetry, generous countertop space, stainless steel appliances, and a convenient walk-in pantry for all your storage needs. Three comfortable sized bedrooms. The primary bedroom stands out with its vaulted ceilings, generous closet space and an en-suite bathroom featuring double sinks and custom tile work. The laundry area is thoughtfully located, complete with some extra storage space to keep things organized. The two-car garage provides secure parking and additional room for storage. The double doors off the family room opens to a large deck, seamlessly extending your living space to the fenced backyard. Here, you'll find the outdoor spaces great for relaxation, entertaining, and enjoying the fresh air. A practical tool shed adds to the functionality of the backyard, offering storage space for your gardening and outdoor equipment. Do not miss this fantastic opportunity to make the Friendly St. neighborhood your home. Schedule a private viewing today.
Location
State OR
County Lane
Area _244
Interior
Interior Features Ceiling Fan, Laminate Flooring, Laundry, Tile Floor, Vaulted Ceiling, Wood Floors
Heating Forced Air, Heat Pump
Cooling Heat Pump
Appliance Dishwasher, Disposal, Free Standing Range, Free Standing Refrigerator, Microwave
Exterior
Exterior Feature Deck, Fenced, Tool Shed
Garage Detached
Garage Spaces 2.0
View City
Roof Type Composition
Garage Yes
Building
Lot Description Level
Story 1
Sewer Public Sewer
Water Public Water
Level or Stories 1
Schools
Elementary Schools Adams
Middle Schools Kennedy
High Schools Churchill
Others
Senior Community No
Acceptable Financing Cash, Conventional
Listing Terms Cash, Conventional
Read Less Info
Want to know what your home might be worth? Contact us for a FREE valuation!

Our team is ready to help you sell your home for the highest possible price ASAP

GET MORE INFORMATION

Principal Broker | Lic# 201210644
ted@beachdogrealestategroup.com
1915 NE Stucki Ave. Suite 250, Hillsboro, OR, 97006







