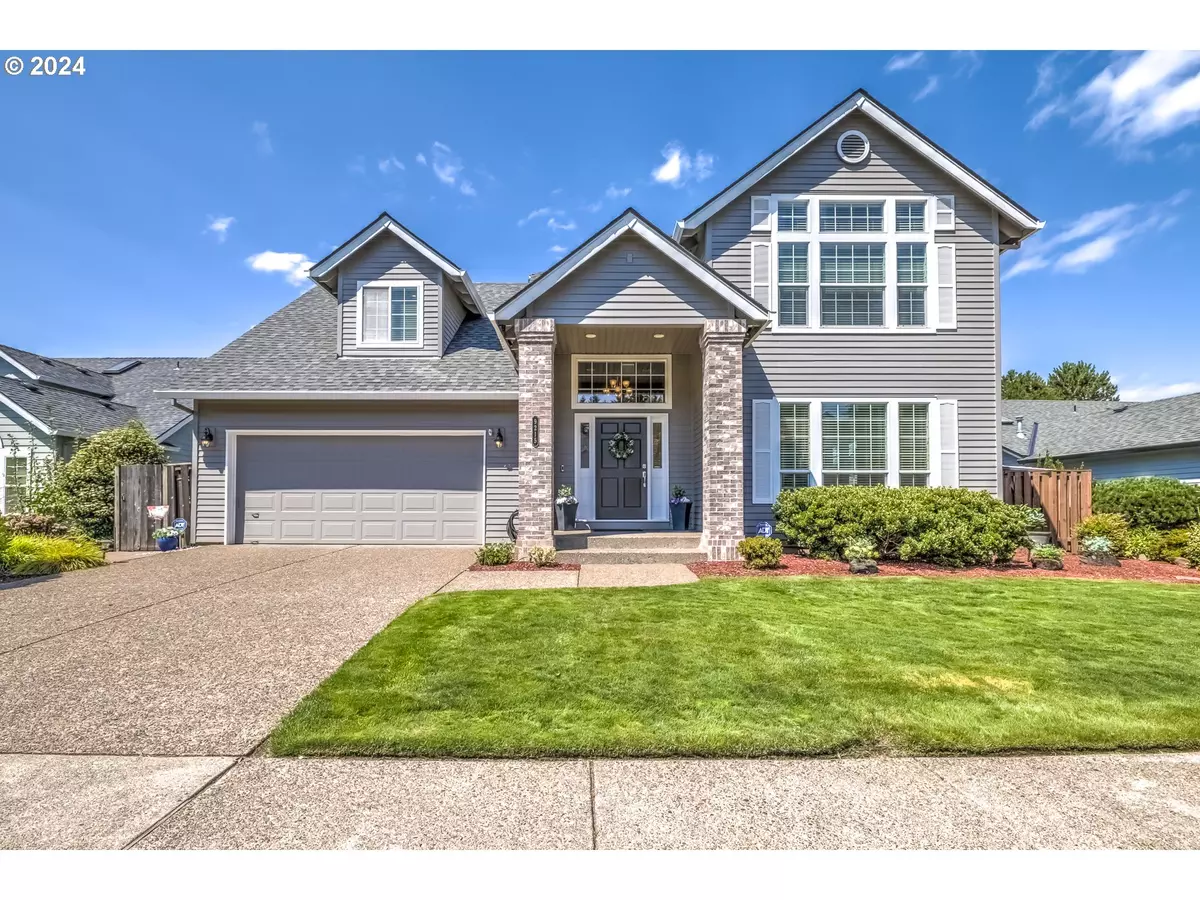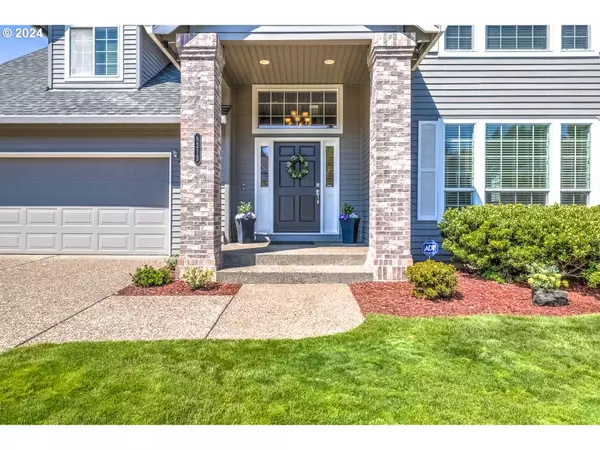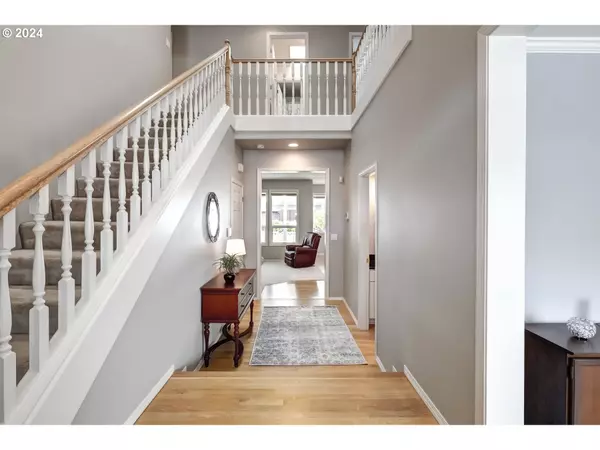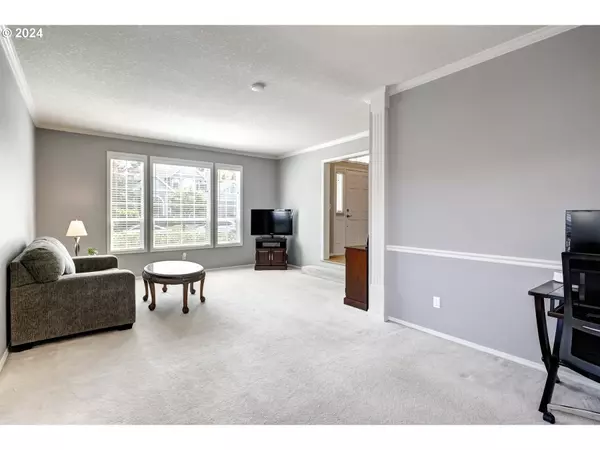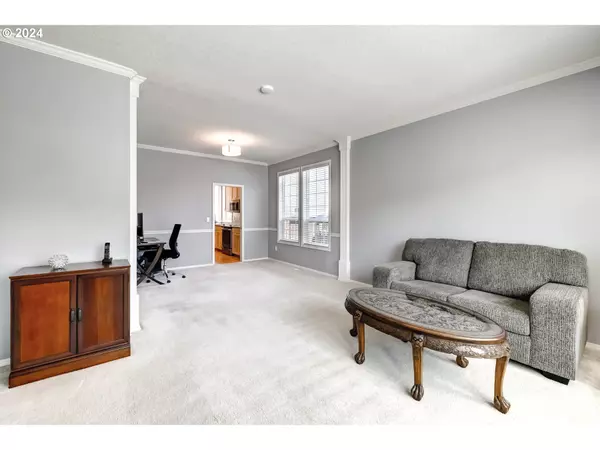Bought with Keller Williams Sunset Corridor
$670,000
$675,000
0.7%For more information regarding the value of a property, please contact us for a free consultation.
3 Beds
2.1 Baths
2,254 SqFt
SOLD DATE : 10/18/2024
Key Details
Sold Price $670,000
Property Type Single Family Home
Sub Type Single Family Residence
Listing Status Sold
Purchase Type For Sale
Square Footage 2,254 sqft
Price per Sqft $297
MLS Listing ID 24145167
Sold Date 10/18/24
Style Stories2, Traditional
Bedrooms 3
Full Baths 2
Year Built 1995
Annual Tax Amount $6,942
Tax Year 2023
Lot Size 6,969 Sqft
Property Description
3-bdrm + den/bonus home has been beautifully maintained by original owners. Den/bonus could be 4th bdrm. High ceilings, large windows & skylights make it feel larger than it is. Rooms are spacious. Family room has brick gas frplc & wall of windows. Kitchen features granite countertops, SS applcs, w-in pantry & dining nook. Vaulted primary suite has w-in closet & large bathroom w/jetted soaking tub. Upstairs utility room w/blt-ins & sink adds convenience. Fenced bkyrd features spacious patio w/large light-filtering cover, dog run & shed. Mahogany landing/deck from dining area to the bkyrd. Sprinkler system. Lots of storage. Cedar siding. Recent upgrades include new roof w/transfer. warranty (2023), gas furnace (2020), A/C (2020) & ext paint (2019). This home has excellent curb appeal & a welcoming entry. It provides comfortable, convenient living & is wonderful for entertaining inside & out. Located in desirable Byrom Elementary School District and has convenient access to I-5 & I-205.
Location
State OR
County Washington
Area _151
Rooms
Basement Crawl Space
Interior
Interior Features Garage Door Opener, Granite, Hardwood Floors, High Ceilings, High Speed Internet, Jetted Tub, Laminate Flooring, Skylight, Vaulted Ceiling, Vinyl Floor, Wallto Wall Carpet
Heating Forced Air
Cooling Central Air
Fireplaces Number 1
Fireplaces Type Gas
Appliance Builtin Range, Convection Oven, Dishwasher, Disposal, Granite, Microwave, Pantry, Plumbed For Ice Maker, Stainless Steel Appliance
Exterior
Exterior Feature Covered Patio, Deck, Fenced, Patio, Porch, Tool Shed, Yard
Garage Attached
Garage Spaces 2.0
Roof Type Composition
Garage Yes
Building
Lot Description Level
Story 2
Sewer Public Sewer
Water Public Water
Level or Stories 2
Schools
Elementary Schools Byrom
Middle Schools Hazelbrook
High Schools Tualatin
Others
Senior Community No
Acceptable Financing Cash, Conventional, FHA, VALoan
Listing Terms Cash, Conventional, FHA, VALoan
Read Less Info
Want to know what your home might be worth? Contact us for a FREE valuation!

Our team is ready to help you sell your home for the highest possible price ASAP

GET MORE INFORMATION

Principal Broker | Lic# 201210644
ted@beachdogrealestategroup.com
1915 NE Stucki Ave. Suite 250, Hillsboro, OR, 97006


