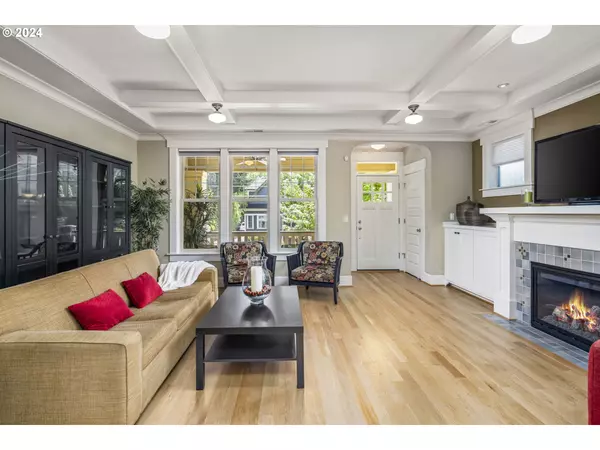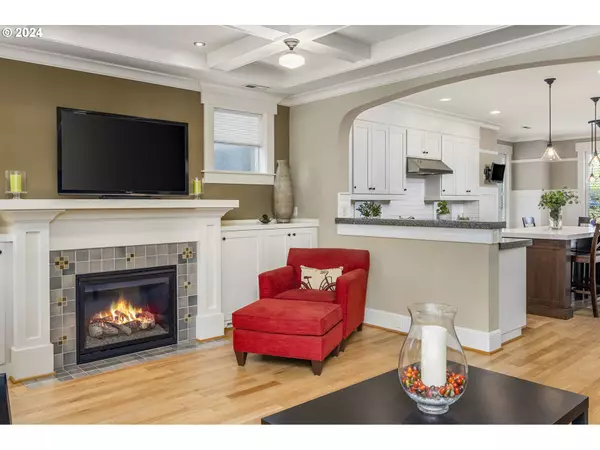Bought with Portland's Alternative Inc., Realtors
$745,000
$750,000
0.7%For more information regarding the value of a property, please contact us for a free consultation.
3 Beds
3.1 Baths
2,060 SqFt
SOLD DATE : 10/04/2024
Key Details
Sold Price $745,000
Property Type Townhouse
Sub Type Attached
Listing Status Sold
Purchase Type For Sale
Square Footage 2,060 sqft
Price per Sqft $361
MLS Listing ID 24221309
Sold Date 10/04/24
Style Craftsman, Custom Style
Bedrooms 3
Full Baths 3
Year Built 2013
Annual Tax Amount $10,731
Tax Year 2023
Lot Size 2,613 Sqft
Property Description
Quality, character & exquisite craftsmanship. Step in to a lovely open concept light filled floor plan with high ceilings, newly refinished hardwoods, gas fireplace and built-in's. Stunning kitchen, perfect to unleash your inner chef that features a huge island to gather at and new high end ss appliances, gorgeous granite counters and generous dining area. This beautiful home offers 2 large bedrooms on the upper level, each with walk in closet and primary suite has a gorgeous tiled bathroom with easy step in shower. Lower level has a 3rd bedroom with walk in closet and handy separate entrance. Step out from the back deck to a true urban sanctuary filled with fantastic landscaping, lush green trees, shrubs, flowering plants and peaceful patio to rest and relax on. Unbelievable 361sf garage with fresh epoxy floor and ample room for storage. Popular Boise-Eliot community, and just blocks from great eats, sips and shops! NO HOA! [Home Energy Score = 7. HES Report at https://rpt.greenbuildingregistry.com/hes/OR10230955]
Location
State OR
County Multnomah
Area _142
Rooms
Basement Finished, Full Basement
Interior
Interior Features Ceiling Fan, Garage Door Opener, Hardwood Floors, High Ceilings, Laundry
Heating Forced Air90
Cooling Central Air
Fireplaces Number 1
Fireplaces Type Gas
Appliance Builtin Oven, Builtin Range, Dishwasher, Gas Appliances, Granite, Island, Pantry, Stainless Steel Appliance
Exterior
Exterior Feature Deck, Fenced
Garage Attached, Oversized
Garage Spaces 1.0
Roof Type Composition
Garage Yes
Building
Lot Description Level
Story 3
Foundation Slab
Sewer Public Sewer
Water Public Water
Level or Stories 3
Schools
Elementary Schools Boise-Eliot
Middle Schools Beaumont
High Schools Grant
Others
Senior Community No
Acceptable Financing Cash, Conventional
Listing Terms Cash, Conventional
Read Less Info
Want to know what your home might be worth? Contact us for a FREE valuation!

Our team is ready to help you sell your home for the highest possible price ASAP

GET MORE INFORMATION

Principal Broker | Lic# 201210644
ted@beachdogrealestategroup.com
1915 NE Stucki Ave. Suite 250, Hillsboro, OR, 97006







