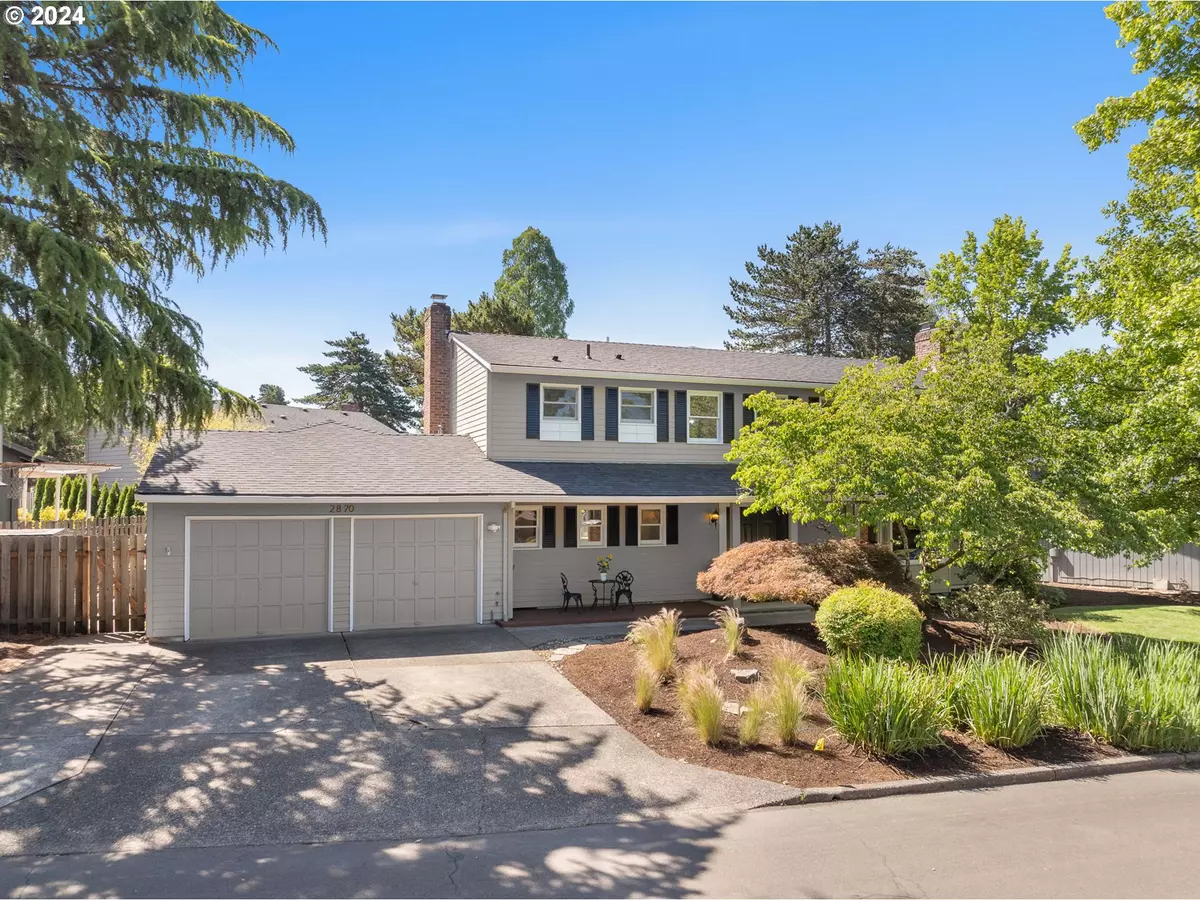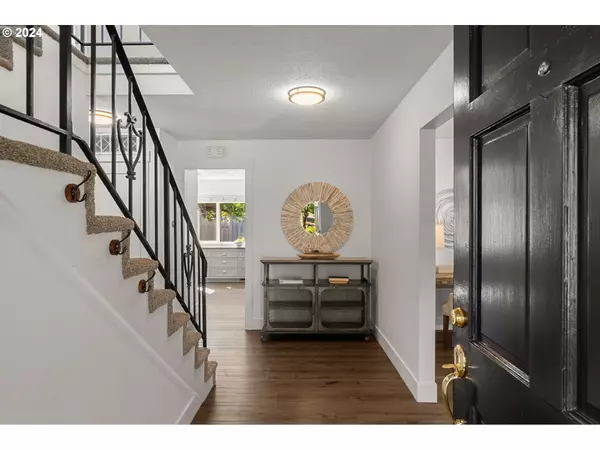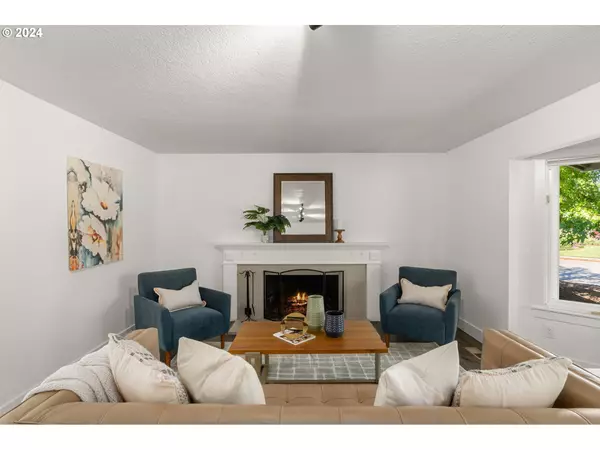Bought with Redfin
$900,000
$899,950
For more information regarding the value of a property, please contact us for a free consultation.
4 Beds
2.1 Baths
2,767 SqFt
SOLD DATE : 08/15/2024
Key Details
Sold Price $900,000
Property Type Single Family Home
Sub Type Single Family Residence
Listing Status Sold
Purchase Type For Sale
Square Footage 2,767 sqft
Price per Sqft $325
Subdivision Oak Hills
MLS Listing ID 24302504
Sold Date 08/15/24
Style Stories2, Colonial
Bedrooms 4
Full Baths 2
Condo Fees $725
HOA Fees $60/ann
Year Built 1970
Annual Tax Amount $6,316
Tax Year 2023
Lot Size 8,276 Sqft
Property Description
Stunning updated home in coveted Oak Hills Neighborhood! The kitchen and Primary Suite are a Must See! This Versatile Floor plan offers 4 large bedrooms + den/5th bed (no closet) on upper level + huge bonus room and separate living area on main. Tons of natural light in so many rooms with vaulted ceilings and big windows. Home faces North/NW and has great sunny exposure in backyard for garden beds. The updated gourmet kitchen has chef appliances and custom cabinetry built by master craftsman! Formal dining room features fireplace and offers access to newly built deck, perfect for entertaining! Tranquil primary suite has oversized closet and gorgeous updated bathroom with free standing tub, walk-in shower and dual vanity. Hall bath updated with dual vanity, quartz counters and tile flooring. This gorgeous home sits on a low traffic, quiet street within the perfect setting of Oak Hills offering miles of walking trails, parks and open spaces! The recently remodeled Oak Hills Rec Center offers homeowners access to pickle ball, tennis and basketball courts, soccer fields, swimming pools and a gym! Conveniently located and minutes from schools, Hi-Tech Corridor, restaurants & shops.
Location
State OR
County Washington
Area _149
Rooms
Basement Crawl Space
Interior
Interior Features Garage Door Opener, High Ceilings, Laundry, Luxury Vinyl Plank, Quartz, Reclaimed Material, Tile Floor, Vaulted Ceiling, Wallto Wall Carpet, Washer Dryer
Heating Forced Air90
Cooling Central Air
Fireplaces Number 2
Fireplaces Type Wood Burning
Appliance Dishwasher, Disposal, Free Standing Gas Range, Free Standing Refrigerator, Gas Appliances, Island, Pantry, Quartz, Range Hood, Stainless Steel Appliance, Tile
Exterior
Exterior Feature Deck, Fenced, Garden, Gazebo, Patio, Porch, Raised Beds, Sprinkler, Tool Shed, Yard
Garage Attached
Garage Spaces 2.0
Roof Type Composition
Garage Yes
Building
Lot Description Trees
Story 2
Foundation Concrete Perimeter
Sewer Public Sewer
Water Public Water
Level or Stories 2
Schools
Elementary Schools Oak Hills
Middle Schools Tumwater
High Schools Sunset
Others
Senior Community No
Acceptable Financing Cash, Conventional
Listing Terms Cash, Conventional
Read Less Info
Want to know what your home might be worth? Contact us for a FREE valuation!

Our team is ready to help you sell your home for the highest possible price ASAP

GET MORE INFORMATION

Principal Broker | Lic# 201210644
ted@beachdogrealestategroup.com
1915 NE Stucki Ave. Suite 250, Hillsboro, OR, 97006







