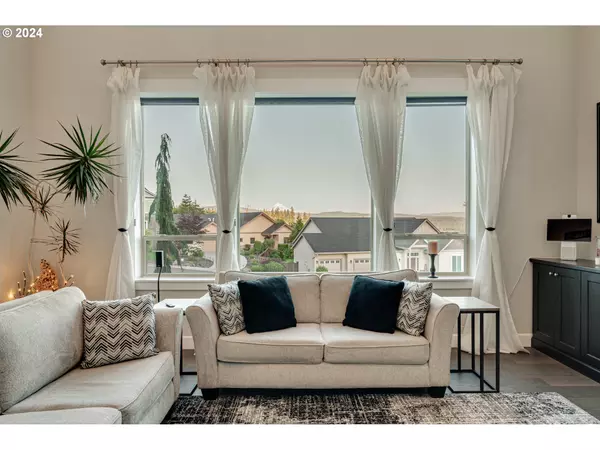Bought with FBR Realty, Inc.
$920,000
$959,000
4.1%For more information regarding the value of a property, please contact us for a free consultation.
4 Beds
2.1 Baths
2,787 SqFt
SOLD DATE : 10/21/2024
Key Details
Sold Price $920,000
Property Type Single Family Home
Sub Type Single Family Residence
Listing Status Sold
Purchase Type For Sale
Square Footage 2,787 sqft
Price per Sqft $330
MLS Listing ID 24265384
Sold Date 10/21/24
Style Stories2, Craftsman
Bedrooms 4
Full Baths 2
Condo Fees $48
HOA Fees $48/mo
Year Built 2015
Annual Tax Amount $7,079
Tax Year 2023
Lot Size 9,147 Sqft
Property Description
Just what you have been looking for! This thoughtful 2,785 sqft floorplan includes 4 bedrooms, 2.5 baths, and an office. Engineered hardwood floors throughout the main floor. Majestic views of Mount Hood from almost every room including the backyard and two spacious outdoor patios. Stunning views of the Columbia river from the living room, office and primary suite which includes a luxurious bathroom, jetted tub and walk-in closet. Gourmet kitchen includes a gas range, quartz countertops, island and a large walk-in pantry. Enjoy seamless indoor-outdoor living for family fun and hang out time. Central vac and Hunter Douglas remote control blinds. Electric vehicle charging, workshop and storage through garage. Don't miss your chance to own this exceptional property with private outdoor living and breathtaking mountain and river vistas.
Location
State WA
County Clark
Area _33
Rooms
Basement Crawl Space, Partially Finished
Interior
Interior Features Ceiling Fan, Central Vacuum, Engineered Hardwood, Garage Door Opener, High Ceilings, Jetted Tub, Laundry, Quartz, Wallto Wall Carpet
Heating Forced Air90
Cooling Central Air
Fireplaces Number 1
Fireplaces Type Gas
Appliance Builtin Range, Disposal, Free Standing Refrigerator, Gas Appliances, Island, Microwave, Pantry, Quartz, Range Hood
Exterior
Exterior Feature Covered Patio, Gas Hookup, Sprinkler, Yard
Garage Attached
Garage Spaces 2.0
View Mountain, River, Territorial
Roof Type Composition
Parking Type Driveway
Garage Yes
Building
Lot Description Cul_de_sac
Story 2
Foundation Concrete Perimeter, Pillar Post Pier
Sewer Public Sewer
Water Public Water
Level or Stories 2
Schools
Elementary Schools Hathaway
Middle Schools Jemtegaard
High Schools Washougal
Others
Senior Community No
Acceptable Financing Cash, Conventional, FHA, VALoan
Listing Terms Cash, Conventional, FHA, VALoan
Read Less Info
Want to know what your home might be worth? Contact us for a FREE valuation!

Our team is ready to help you sell your home for the highest possible price ASAP

GET MORE INFORMATION

Principal Broker | Lic# 201210644
ted@beachdogrealestategroup.com
1915 NE Stucki Ave. Suite 250, Hillsboro, OR, 97006







