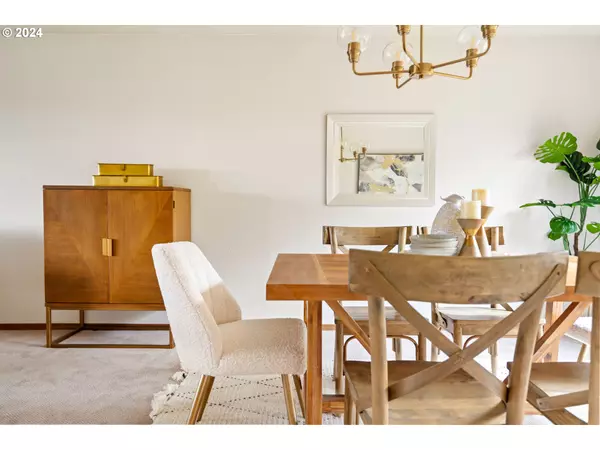Bought with Windermere Realty Trust
$625,000
$599,500
4.3%For more information regarding the value of a property, please contact us for a free consultation.
4 Beds
2.1 Baths
2,347 SqFt
SOLD DATE : 10/21/2024
Key Details
Sold Price $625,000
Property Type Single Family Home
Sub Type Single Family Residence
Listing Status Sold
Purchase Type For Sale
Square Footage 2,347 sqft
Price per Sqft $266
Subdivision Southwest Gresham
MLS Listing ID 24445448
Sold Date 10/21/24
Style Traditional
Bedrooms 4
Full Baths 2
Year Built 1992
Annual Tax Amount $6,237
Tax Year 2023
Lot Size 10,890 Sqft
Property Description
Nestled in Southwest Gresham on a spacious cul-de-sac, this traditional 4-bed home is immaculately maintained and thoughtfully refreshed. Stepping off the generously sized front porch, you'll be greeted with a vaulted entrance, wood floors, and newer carpet in the formal living and dining rooms. The updated kitchen showcases quartz countertops, tile backsplash, new electric range & dishwasher, plus convenient storage. Flow and entertain effortlessly from the kitchen into the open family room, with sliding doors leading into the backyard. Upstairs hosts the primary ensuite with a generous walk-in closet, plus three additional bedrooms and one full bath. All of the bathrooms have been remodeled with quartz countertops, backsplash and new sinks / faucets, with the primary bathroom featuring a newly tiled shower and heated tile floors for that extra touch of luxury. Situated on an oversized ¼ acre lot, the wonderfully curated backyard feels like your own private park. Whether you're planning to host friends and family for gatherings on the back deck, take a long soak in the hot tub under the charming gazebo, play fetch with your furry friend on the expansive grass, or pick apples and cherries from the established trees, this outdoor space is sure to please everyone. Additionally, a gardening shed/storage awaits your green thumb. Three-car garage is generously sized with extra high ceilings, air compressor, and RV parking. With only one owner, this home embodies pride with ownership and lovingly awaits its new stewards.
Location
State OR
County Multnomah
Area _144
Rooms
Basement Crawl Space
Interior
Interior Features Ceiling Fan, Hardwood Floors, Heated Tile Floor, Laundry, Quartz, Wallto Wall Carpet
Heating Forced Air
Cooling Central Air
Fireplaces Number 1
Fireplaces Type Gas
Appliance Builtin Oven, Cooktop, Dishwasher, Free Standing Refrigerator, Island, Pantry, Quartz, Tile
Exterior
Exterior Feature Deck, Fenced, Free Standing Hot Tub, Gazebo, Porch, R V Parking, R V Boat Storage, Tool Shed, Yard
Garage Attached, ExtraDeep, Oversized
Garage Spaces 3.0
Roof Type Composition
Garage Yes
Building
Lot Description Cul_de_sac
Story 2
Foundation Concrete Perimeter
Sewer Public Sewer
Water Public Water
Level or Stories 2
Schools
Elementary Schools Hollydale
Middle Schools Dexter Mccarty
High Schools Gresham
Others
Senior Community No
Acceptable Financing Cash, Conventional
Listing Terms Cash, Conventional
Read Less Info
Want to know what your home might be worth? Contact us for a FREE valuation!

Our team is ready to help you sell your home for the highest possible price ASAP

GET MORE INFORMATION

Principal Broker | Lic# 201210644
ted@beachdogrealestategroup.com
1915 NE Stucki Ave. Suite 250, Hillsboro, OR, 97006







