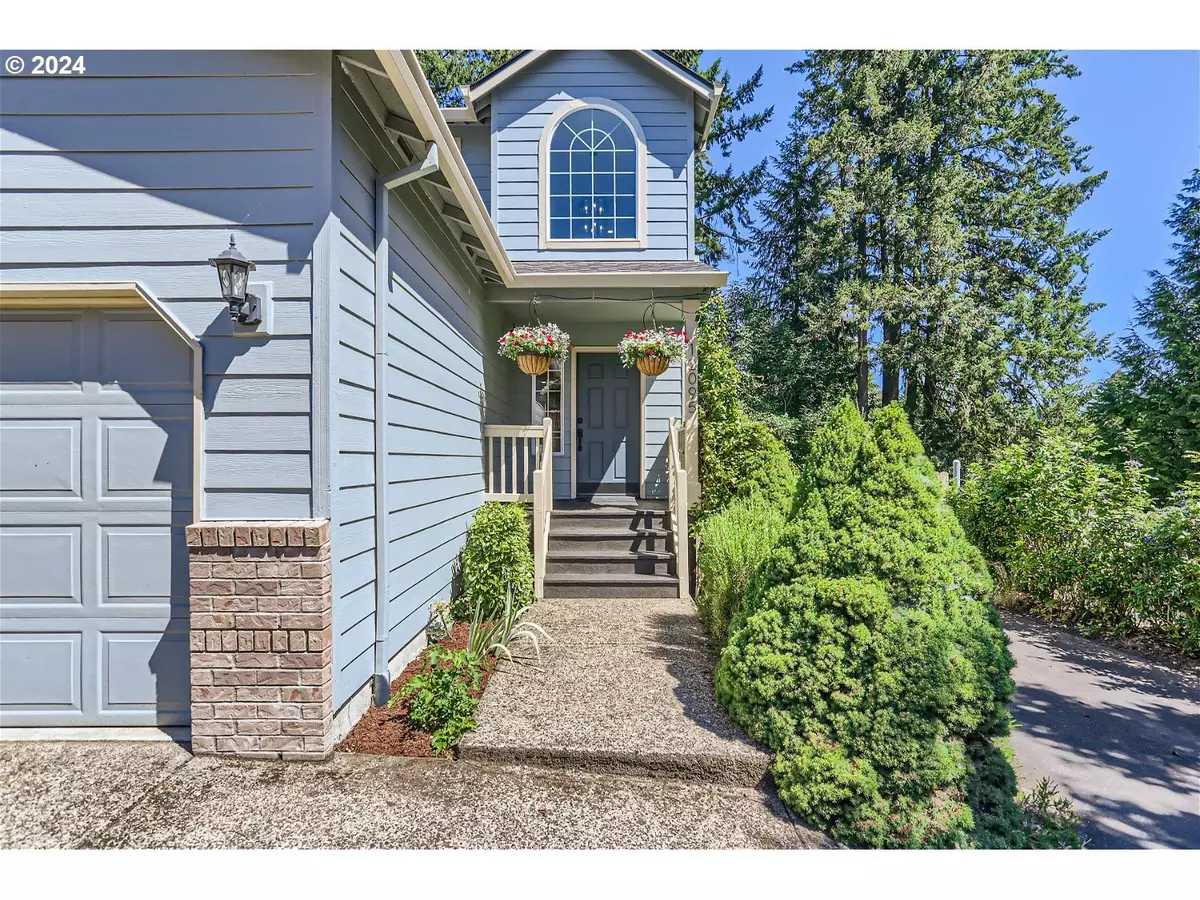Bought with Rose City Realty
$699,900
$699,900
For more information regarding the value of a property, please contact us for a free consultation.
5 Beds
3 Baths
2,978 SqFt
SOLD DATE : 10/18/2024
Key Details
Sold Price $699,900
Property Type Single Family Home
Sub Type Single Family Residence
Listing Status Sold
Purchase Type For Sale
Square Footage 2,978 sqft
Price per Sqft $235
Subdivision Walnut Glen
MLS Listing ID 24156525
Sold Date 10/18/24
Style Stories2, Traditional
Bedrooms 5
Full Baths 3
Year Built 2000
Annual Tax Amount $5,836
Tax Year 2023
Lot Size 8,712 Sqft
Property Description
OFFER HAS BEEN RECEIVED. ALL OFFERS ARE DUE BY 10 am 9/6/24. Located next to greenspace, this private, quiet, spacious, and tastefully updated 2-level home provides plenty of space for everyone! One bedroom (or den?) and one full bath are located on the main level, in addition to the laundry room and a large living room and dining room. Off of the large, updated kitchen, there is a family room that features a gas fireplace and built-ins. Upstairs is a sizeable loft, a Primary Bedroom ensuite with double closets, dual sinks, a step-in shower, and a garden tub. Also upstairs are three additional bedrooms and a hall bathroom with dual sinks. Newer flooring throughout home. Low EV windows on the East side and some on the sunny South side of the house help keep the house cool in the summer. New roof in 2023. Location next to green space offers peace and tranquility and wonderful scenery of the changing seasons.
Location
State OR
County Washington
Area _151
Rooms
Basement Crawl Space
Interior
Interior Features Ceiling Fan, Garage Door Opener, High Ceilings, High Speed Internet, Laminate Flooring, Laundry, Quartz, Skylight, Soaking Tub, Vaulted Ceiling, Vinyl Floor, Wallto Wall Carpet
Heating Forced Air
Cooling Exhaust Fan
Fireplaces Number 1
Fireplaces Type Gas
Appliance Convection Oven, Dishwasher, Disposal, E N E R G Y S T A R Qualified Appliances, Free Standing Range, Free Standing Refrigerator, Pantry, Plumbed For Ice Maker, Quartz, Range Hood, Solid Surface Countertop, Stainless Steel Appliance
Exterior
Exterior Feature Fenced, Porch, Private Road, Security Lights, Sprinkler, Yard
Garage Attached
Garage Spaces 3.0
View Park Greenbelt, Seasonal, Trees Woods
Roof Type Composition
Garage Yes
Building
Lot Description Flag Lot, Green Belt, Private Road, Secluded
Story 2
Foundation Concrete Perimeter
Sewer Public Sewer
Water Public Water
Level or Stories 2
Schools
Elementary Schools Cf Tigard
Middle Schools Fowler
High Schools Tigard
Others
Senior Community No
Acceptable Financing Cash, Conventional, FHA, StateGILoan, VALoan
Listing Terms Cash, Conventional, FHA, StateGILoan, VALoan
Read Less Info
Want to know what your home might be worth? Contact us for a FREE valuation!

Our team is ready to help you sell your home for the highest possible price ASAP

GET MORE INFORMATION

Principal Broker | Lic# 201210644
ted@beachdogrealestategroup.com
1915 NE Stucki Ave. Suite 250, Hillsboro, OR, 97006







