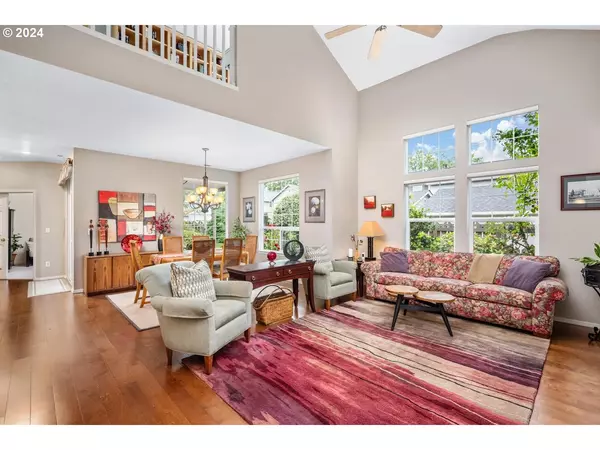Bought with Cascade Hasson Sotheby's International Realty
$630,000
$640,000
1.6%For more information regarding the value of a property, please contact us for a free consultation.
3 Beds
2.1 Baths
1,955 SqFt
SOLD DATE : 10/22/2024
Key Details
Sold Price $630,000
Property Type Single Family Home
Sub Type Single Family Residence
Listing Status Sold
Purchase Type For Sale
Square Footage 1,955 sqft
Price per Sqft $322
Subdivision Orenco Station
MLS Listing ID 24121815
Sold Date 10/22/24
Style Stories2, Craftsman
Bedrooms 3
Full Baths 2
Condo Fees $570
HOA Fees $190/qua
Year Built 1999
Annual Tax Amount $6,065
Tax Year 2023
Lot Size 3,920 Sqft
Property Description
Welcome to this charming home in the desirable, walkable neighborhood of Orenco Station in Hillsboro! Nestled on a well-maintained street, the welcoming front porch invites you into a charming space with a great room-style floor plan, perfect for open living. The light & bright living room boasts high ceilings, a cozy gas fireplace, and an abundance of natural light. The kitchen is a delight to cook and entertain in featuring quartz countertops, stainless steel appliances, a gas range, maple cabinetry, and a cozy dining nook and dining bar. The lower level also features a formal dining area perfect for hosting, and a den/possible non-conforming bedroom. You'll find the spacious primary suite upstairs with its vaulted ceiling and ensuite bath, while the loft area provides a perfect flexible workspace with built-in desk and bookshelf. Rounding out the upper level is the guest bedroom and hall bath. Step outside and enjoy the low-maintenance, private backyard with a patio. This home offers plenty of storage throughout, a high-efficiency furnace and AC system (recently serviced), and a 2-car garage for added convenience. Don’t miss this opportunity to live in the heart of Orenco Station! [Home Energy Score = 7. HES Report at https://rpt.greenbuildingregistry.com/hes/OR10232926]
Location
State OR
County Washington
Area _152
Interior
Interior Features Ceiling Fan, Garage Door Opener, High Ceilings, Laundry, Quartz, Vaulted Ceiling, Wallto Wall Carpet, Washer Dryer
Heating Forced Air
Cooling Central Air
Fireplaces Number 1
Fireplaces Type Gas
Appliance Dishwasher, Disposal, Free Standing Gas Range, Free Standing Refrigerator, Gas Appliances, Microwave, Quartz, Stainless Steel Appliance
Exterior
Exterior Feature Covered Patio, Fenced, Porch
Garage Attached
Garage Spaces 2.0
Roof Type Composition
Garage Yes
Building
Lot Description Level
Story 2
Foundation Concrete Perimeter
Sewer Public Sewer
Water Public Water
Level or Stories 2
Schools
Elementary Schools West Union
Middle Schools Poynter
High Schools Liberty
Others
Senior Community No
Acceptable Financing Cash, Conventional, FHA, VALoan
Listing Terms Cash, Conventional, FHA, VALoan
Read Less Info
Want to know what your home might be worth? Contact us for a FREE valuation!

Our team is ready to help you sell your home for the highest possible price ASAP

GET MORE INFORMATION

Principal Broker | Lic# 201210644
ted@beachdogrealestategroup.com
1915 NE Stucki Ave. Suite 250, Hillsboro, OR, 97006







