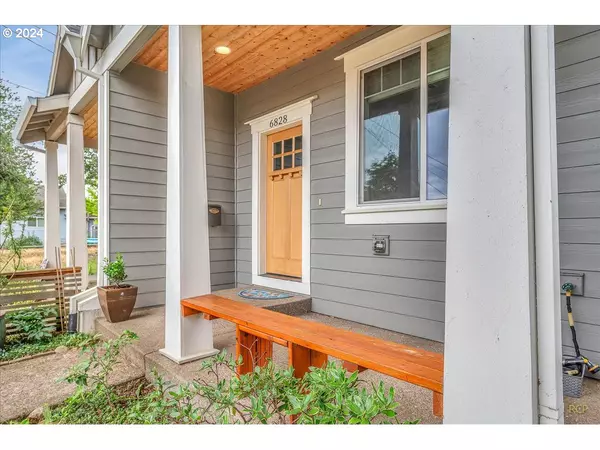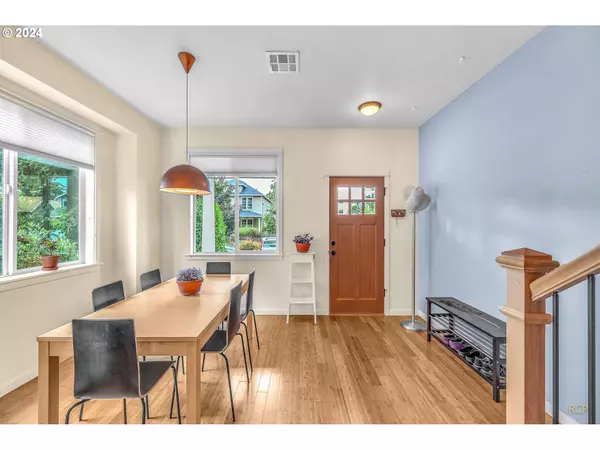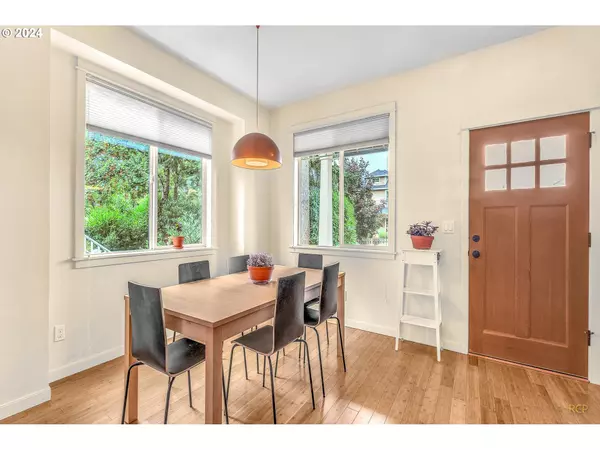Bought with Urban Nest Realty
$449,000
$449,000
For more information regarding the value of a property, please contact us for a free consultation.
3 Beds
2.1 Baths
1,468 SqFt
SOLD DATE : 10/22/2024
Key Details
Sold Price $449,000
Property Type Townhouse
Sub Type Townhouse
Listing Status Sold
Purchase Type For Sale
Square Footage 1,468 sqft
Price per Sqft $305
Subdivision Mt Scott/Arleta/Woodstock
MLS Listing ID 24214933
Sold Date 10/22/24
Style Common Wall, Townhouse
Bedrooms 3
Full Baths 2
Year Built 2013
Annual Tax Amount $4,898
Tax Year 2023
Lot Size 2,613 Sqft
Property Description
Too good to be true! Move in ready, energy efficient 3 bedroom/2.5 bath home with yard, garage and 2 covered outdoor spaces for under $450k in a walkable/bikeable SE Portland neighborhood (no HOA!). Nestled between Mt. Scott Park and the vibrant Woodstock neighborhood. A charming covered front porch welcomes you to the home. Step inside to high ceilings, an open floorplan and a spectacular light filled space. The main level features bamboo floors, dining area, living room, half bath and kitchen with granite counters, stainless appliances and a large island. Upstairs are 3 bedrooms and 2 baths including a primary suite with double vanity and step in shower. The backyard is organically gardened with wildflower and natives in place of grassy lawn. A covered back patio provides a calm space to unwind. Spacious detached garage for off street parking, storage or studio space. Just 4 blocks to Mt Scott Park and (soon to be) newly renovated Community Center with gym and pool. Woodstock Village is just down the street for shopping, library and dining. Home Energy Score = Perfect 10. Bike score = 97. Walk score = 79. [Home Energy Score = 10. HES Report at https://rpt.greenbuildingregistry.com/hes/OR10232010]
Location
State OR
County Multnomah
Area _143
Rooms
Basement Crawl Space
Interior
Interior Features Bamboo Floor, Ceiling Fan, Garage Door Opener, Granite, High Ceilings, High Speed Internet, Laundry, Tile Floor, Wallto Wall Carpet, Washer Dryer
Heating Forced Air90
Cooling Air Conditioning Ready
Appliance Dishwasher, Disposal, Free Standing Range, Free Standing Refrigerator, Granite, Island, Microwave, Stainless Steel Appliance
Exterior
Exterior Feature Covered Patio, Fenced, Porch, Yard
Garage Detached
Garage Spaces 1.0
Roof Type Composition
Garage Yes
Building
Lot Description Level
Story 2
Foundation Concrete Perimeter
Sewer Public Sewer
Water Public Water
Level or Stories 2
Schools
Elementary Schools Arleta
Middle Schools Kellogg
High Schools Franklin
Others
Senior Community No
Acceptable Financing Cash, Conventional, FHA
Listing Terms Cash, Conventional, FHA
Read Less Info
Want to know what your home might be worth? Contact us for a FREE valuation!

Our team is ready to help you sell your home for the highest possible price ASAP

GET MORE INFORMATION

Principal Broker | Lic# 201210644
ted@beachdogrealestategroup.com
1915 NE Stucki Ave. Suite 250, Hillsboro, OR, 97006







