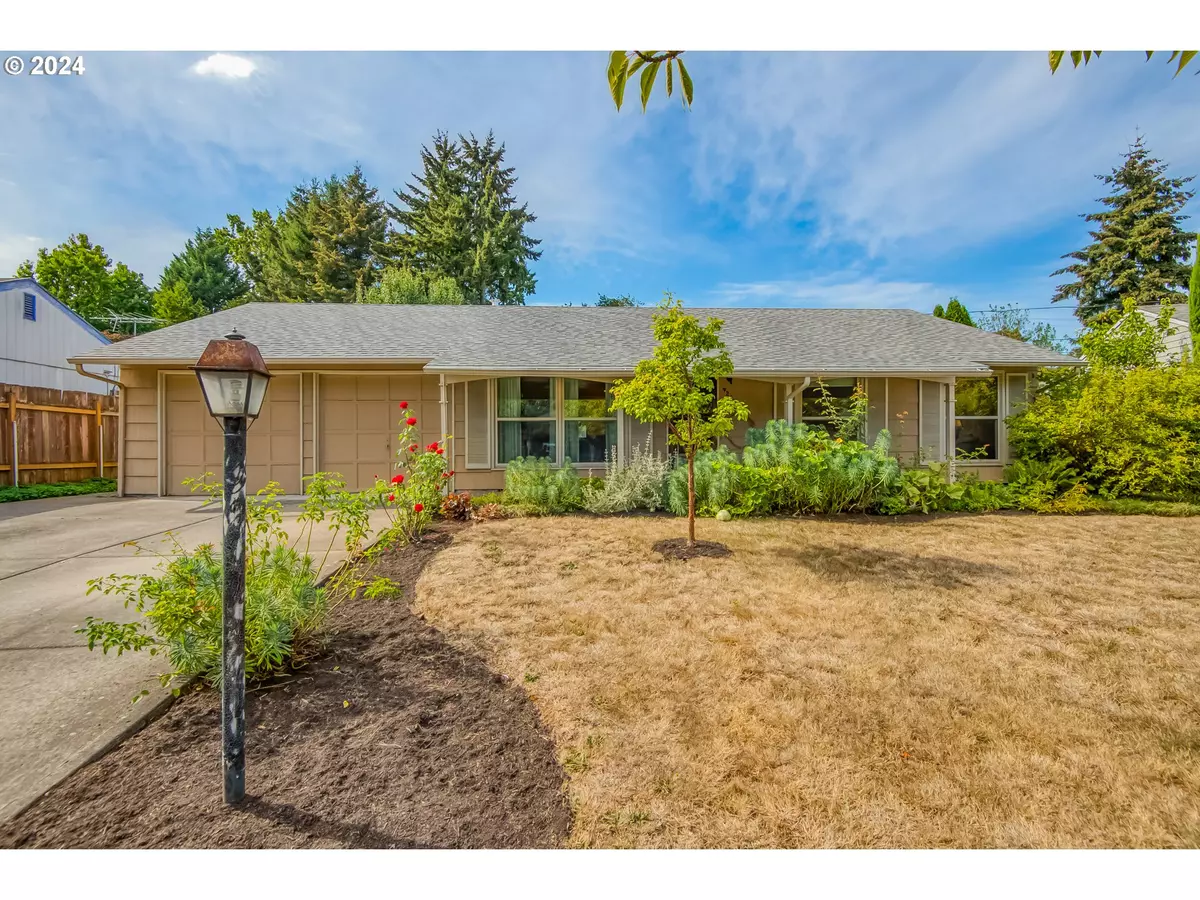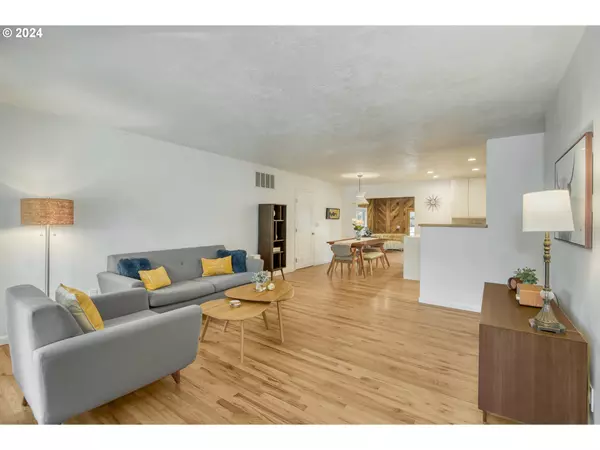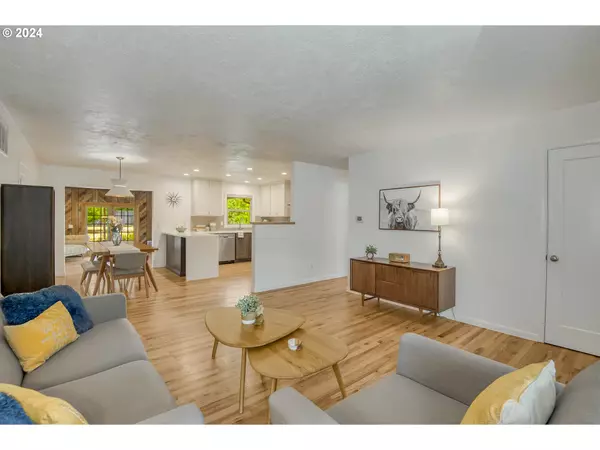Bought with Living Room Realty
$535,000
$520,000
2.9%For more information regarding the value of a property, please contact us for a free consultation.
3 Beds
1.1 Baths
1,264 SqFt
SOLD DATE : 10/22/2024
Key Details
Sold Price $535,000
Property Type Single Family Home
Sub Type Single Family Residence
Listing Status Sold
Purchase Type For Sale
Square Footage 1,264 sqft
Price per Sqft $423
MLS Listing ID 24611029
Sold Date 10/22/24
Style Stories1, Ranch
Bedrooms 3
Full Baths 1
Year Built 1964
Annual Tax Amount $4,552
Tax Year 2023
Lot Size 0.280 Acres
Property Description
Nestled on a spacious .28-acre lot in the desirable Portsmouth neighborhood, this beautifully updated single-level home is ready to welcome its new owners. Featuring an inviting open floor plan, the home boasts hardwood floors, solid wood doors and tasteful mid-century accents throughout. At its heart, the remodeled kitchen seamlessly connects the living room, family room, and covered patio, creating a perfect space for entertaining. The remodeled kitchen has Tomasville soft close cabinets, pull-outs and lazy susan. Built-in micro drawer, full height backsplash, vent hood, induction stove and convection oven. French doors open to a large backyard, complete with flourishing apple and Asian pear trees, offering a peaceful retreat that backs to the Peninsula Crossing Trail. Conveniently located near New Seasons Market, Northgate Park and just minutes to downtown St John's, this home offers easy access to local amenities while providing your own personal sanctuary. Your dream home awaits! [Home Energy Score = 3. HES Report at https://rpt.greenbuildingregistry.com/hes/OR10232808]
Location
State OR
County Multnomah
Area _141
Interior
Interior Features Garage Door Opener, Hardwood Floors, Laundry, Tile Floor, Washer Dryer, Wood Floors
Heating Forced Air
Cooling Central Air
Fireplaces Number 1
Fireplaces Type Wood Burning
Appliance Convection Oven, Dishwasher, Disposal, Free Standing Range, Free Standing Refrigerator, Induction Cooktop, Microwave, Plumbed For Ice Maker, Range Hood, Solid Surface Countertop, Stainless Steel Appliance
Exterior
Exterior Feature Covered Patio, Cross Fenced, Fenced, Yard
Garage Attached
Garage Spaces 2.0
View Trees Woods
Roof Type Composition
Garage Yes
Building
Lot Description Level, Private, Trees
Story 1
Sewer Public Sewer
Water Public Water
Level or Stories 1
Schools
Elementary Schools Cesar Chavez
Middle Schools Cesar Chavez
High Schools Roosevelt
Others
Senior Community No
Acceptable Financing Cash, Conventional, VALoan
Listing Terms Cash, Conventional, VALoan
Read Less Info
Want to know what your home might be worth? Contact us for a FREE valuation!

Our team is ready to help you sell your home for the highest possible price ASAP

GET MORE INFORMATION

Principal Broker | Lic# 201210644
ted@beachdogrealestategroup.com
1915 NE Stucki Ave. Suite 250, Hillsboro, OR, 97006







