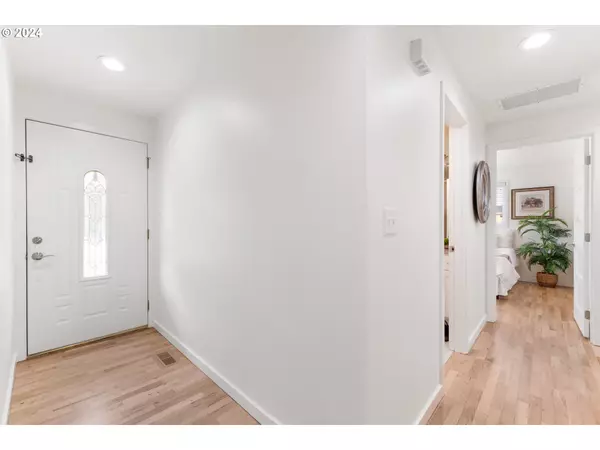Bought with Keller Williams Realty Eugene and Springfield
$481,000
$475,000
1.3%For more information regarding the value of a property, please contact us for a free consultation.
3 Beds
2 Baths
1,424 SqFt
SOLD DATE : 10/18/2024
Key Details
Sold Price $481,000
Property Type Single Family Home
Sub Type Single Family Residence
Listing Status Sold
Purchase Type For Sale
Square Footage 1,424 sqft
Price per Sqft $337
MLS Listing ID 24503722
Sold Date 10/18/24
Style Stories1, Ranch
Bedrooms 3
Full Baths 2
Year Built 1968
Annual Tax Amount $4,053
Tax Year 2023
Lot Size 7,405 Sqft
Property Description
Welcome to 2075 Norkenzie, a beautifully updated 3-bedroom, 2-bathroom home that perfectly blends comfort and style. As you step inside, you'll be greeted by freshly refinished hardwood floors that flow throughout the living spaces, enhancing the warmth and elegance of this inviting home. The heart of the home is the updated kitchen, featuring stunning granite countertops and sleek tile floors. Whether you’re preparing a family meal or entertaining friends, this space is sure to impress with its modern finishes. Natural light pours in, illuminating the open layout, which is complemented by new LED lighting and fresh interior paint throughout. Each bedroom offers a serene retreat, with plenty of space for relaxation. Step outside to discover your private oasis! The backyard has been thoughtfully designed with a brand-new cedar deck, perfect for outdoor gatherings or quiet evenings. Enjoy the fresh bark, inviting walking paths, and lush new lawns, all surrounded by a brand-new fence that ensures your privacy. Additional features include a newly installed HVAC system, providing comfort and efficiency year-round. With its prime location and a wealth of modern updates. Don’t miss your chance to experience this delightful property! Schedule a tour today and see for yourself the perfect blend of charm and contemporary living.
Location
State OR
County Lane
Area _242
Rooms
Basement Crawl Space
Interior
Heating Forced Air
Cooling Central Air
Fireplaces Number 2
Fireplaces Type Pellet Stove, Wood Burning
Appliance Dishwasher, Free Standing Gas Range, Free Standing Refrigerator, Granite, Range Hood, Stainless Steel Appliance, Tile
Exterior
Exterior Feature Deck, Fenced
Garage Attached
Garage Spaces 2.0
View Trees Woods
Roof Type Composition
Garage Yes
Building
Lot Description Level, On Busline
Story 1
Foundation Concrete Perimeter
Sewer Public Sewer
Water Public Water
Level or Stories 1
Schools
Elementary Schools Willagillespie
Middle Schools Cal Young
High Schools Sheldon
Others
Senior Community No
Acceptable Financing Cash, Conventional, FHA, VALoan
Listing Terms Cash, Conventional, FHA, VALoan
Read Less Info
Want to know what your home might be worth? Contact us for a FREE valuation!

Our team is ready to help you sell your home for the highest possible price ASAP

GET MORE INFORMATION

Principal Broker | Lic# 201210644
ted@beachdogrealestategroup.com
1915 NE Stucki Ave. Suite 250, Hillsboro, OR, 97006







