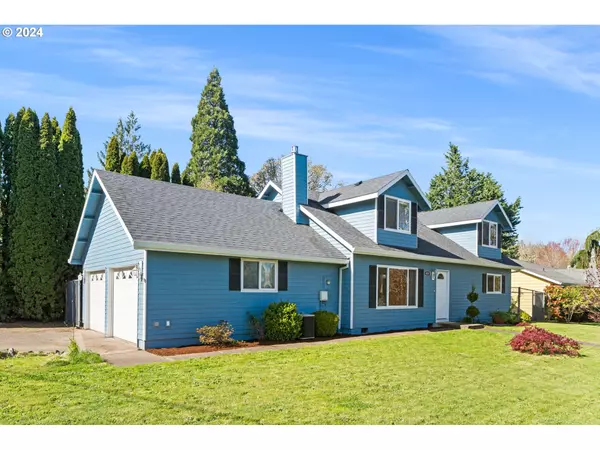Bought with eXp Realty, LLC
$575,000
$575,000
For more information regarding the value of a property, please contact us for a free consultation.
4 Beds
2 Baths
1,815 SqFt
SOLD DATE : 10/23/2024
Key Details
Sold Price $575,000
Property Type Single Family Home
Sub Type Single Family Residence
Listing Status Sold
Purchase Type For Sale
Square Footage 1,815 sqft
Price per Sqft $316
MLS Listing ID 24234254
Sold Date 10/23/24
Style Stories2, Capecod
Bedrooms 4
Full Baths 2
Year Built 1977
Annual Tax Amount $4,555
Tax Year 2023
Lot Size 6,969 Sqft
Property Description
$10k Price Improvement! Welcome home to this 4 Bedroom 2 Bathroom Cape Cod on a spacious corner lot in the heart of Hillsboro. Every space has been recently refreshed, and a thoughtful layout on the main offers a gourmet kitchen, a gas fireplace, a tastefully updated bathroom, and two bedrooms on the main. Upstairs each bedroom features a bay window with perfect nooks for a unique office space or reading area. Outside, the charm continues with an oversized driveway and RV parking, providing plenty of space for your vehicles and toys. Imagine spending sunny afternoons on the professionally laid turf yard, hosting barbecues under the covered patio, or simply soaking in the tranquility of this quiet neighborhood. EV Charging available in the spacious 2 car garage. With just a mile's distance to downtown Hillsboro, enjoy easy access to a plethora of dining and shopping while residing in a beloved school district. [Home Energy Score = 4. HES Report at https://rpt.greenbuildingregistry.com/hes/OR10196714]
Location
State OR
County Washington
Area _152
Rooms
Basement Crawl Space
Interior
Interior Features Central Vacuum, Garage Door Opener, Granite, Luxury Vinyl Plank
Heating Forced Air
Cooling Central Air
Fireplaces Number 1
Fireplaces Type Gas
Appliance Dishwasher, Disposal, Free Standing Gas Range, Free Standing Refrigerator, Gas Appliances, Granite, Microwave, Stainless Steel Appliance
Exterior
Exterior Feature Covered Patio, Fenced, Patio, R V Parking, Yard
Garage Attached
Garage Spaces 2.0
Roof Type Composition
Garage Yes
Building
Lot Description Corner Lot, Level, Private
Story 2
Foundation Concrete Perimeter
Sewer Public Sewer
Water Public Water
Level or Stories 2
Schools
Elementary Schools Mckinney
Middle Schools Evergreen
High Schools Glencoe
Others
Senior Community No
Acceptable Financing Cash, Conventional, FHA, VALoan
Listing Terms Cash, Conventional, FHA, VALoan
Read Less Info
Want to know what your home might be worth? Contact us for a FREE valuation!

Our team is ready to help you sell your home for the highest possible price ASAP

GET MORE INFORMATION

Principal Broker | Lic# 201210644
ted@beachdogrealestategroup.com
1915 NE Stucki Ave. Suite 250, Hillsboro, OR, 97006







