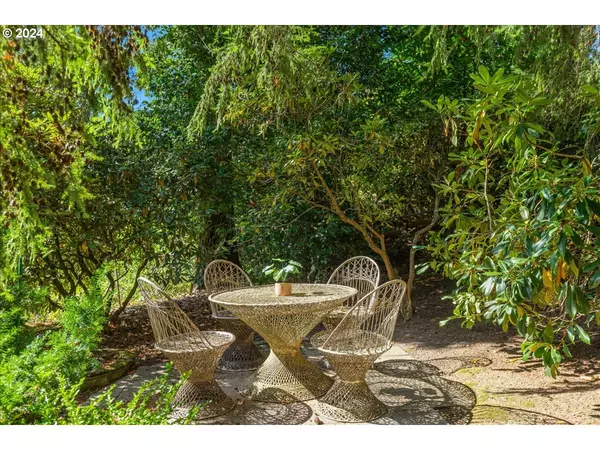Bought with Deal & Company Real Estate
$652,000
$625,000
4.3%For more information regarding the value of a property, please contact us for a free consultation.
3 Beds
2 Baths
1,696 SqFt
SOLD DATE : 10/23/2024
Key Details
Sold Price $652,000
Property Type Single Family Home
Sub Type Single Family Residence
Listing Status Sold
Purchase Type For Sale
Square Footage 1,696 sqft
Price per Sqft $384
Subdivision Hillsdale
MLS Listing ID 24630983
Sold Date 10/23/24
Style Stories1, Ranch
Bedrooms 3
Full Baths 2
Year Built 1949
Annual Tax Amount $8,688
Tax Year 2023
Lot Size 0.340 Acres
Property Sub-Type Single Family Residence
Property Description
*Multiple offers received, offer deadline set for 10/5 at 5pm* Welcome to the tastefully updated 3-bedroom, 2-bathroom modern ranch home in the heart of Hillsdale! It offers 1,696 square feet of comfortable living space including a renovated primary suite. Situated on over 1/3 of an acre, the property easily combines modern updates with potential for future development or income generation, whether dividing the lot or building an ADU. The extensive updates throughout the kitchen, bathrooms and interior will ensure you a move-in ready home. The expansive lot offers endless opportunities for outdoor enjoyment, whether hosting gatherings, gardening, or enjoying a sunset in your full fenced private backyard. The oversized garage has been partially converted into a primary suite, most recently functioning as a successful 1-bedroom, 1-bathroom short-term rental, averaging $2,750 in monthly income. This flexible space can be used as a primary suite, short-term rental, a guest suite, or a private workspace, while still retaining some storage at the front. Although located on Sunset Blvd, the home is quiet and private, sitting lower than the main road. Don't let the map fool you—this home is a tranquil retreat. The location is ideally located to Hillsdale staples like Baker & Spice Neighborhood Bakery, the Sunday Farmers Market, the Ida B. Wells-Barnett Outdoor Pool and iconic Salvador Molly's. Urban walking trails like the SW Terwilliger Trail Loop begin steps from the property along with access to multiple parks within minutes like Council Crest and Hillsdale City Park. The spacious living room offers ample room for relaxation and entertainment, and the large open layout invites a multitude of creative furnishing solutions. This home uniquely blends modern living, outdoor space, and income potential. Whether you're seeking a comfortable residence or an opportunity to generate rental income, this home stands above the rest.
Location
State OR
County Multnomah
Area _148
Zoning R2.5
Rooms
Basement Crawl Space
Interior
Interior Features Dual Flush Toilet, Furnished, Laundry, Luxury Vinyl Plank, Luxury Vinyl Tile, Separate Living Quarters Apartment Aux Living Unit, Washer Dryer, Wood Floors
Heating Forced Air, Mini Split
Cooling Central Air, Mini Split
Appliance Builtin Oven, Cooktop, Dishwasher, Disposal, Free Standing Refrigerator, Microwave, Pantry, Plumbed For Ice Maker, Quartz, Range Hood, Stainless Steel Appliance
Exterior
Exterior Feature Fenced, Patio, R V Parking, Sprinkler, Yard
Parking Features Attached, Oversized, PartiallyConvertedtoLivingSpace
View Seasonal, Territorial, Trees Woods
Roof Type Composition
Accessibility CaregiverQuarters, GarageonMain, MainFloorBedroomBath, MinimalSteps, OneLevel, WalkinShower
Garage Yes
Building
Lot Description Gentle Sloping, Private, Sloped, Trees, Wooded
Story 1
Foundation Concrete Perimeter
Sewer Public Sewer
Water Public Water
Level or Stories 1
Schools
Elementary Schools Rieke
Middle Schools Robert Gray
High Schools Ida B Wells
Others
Senior Community No
Acceptable Financing Cash, Conventional, FHA, VALoan
Listing Terms Cash, Conventional, FHA, VALoan
Read Less Info
Want to know what your home might be worth? Contact us for a FREE valuation!

Our team is ready to help you sell your home for the highest possible price ASAP

GET MORE INFORMATION
Principal Broker | Lic# 201210644
ted@beachdogrealestategroup.com
1915 NE Stucki Ave. Suite 250, Hillsboro, OR, 97006







