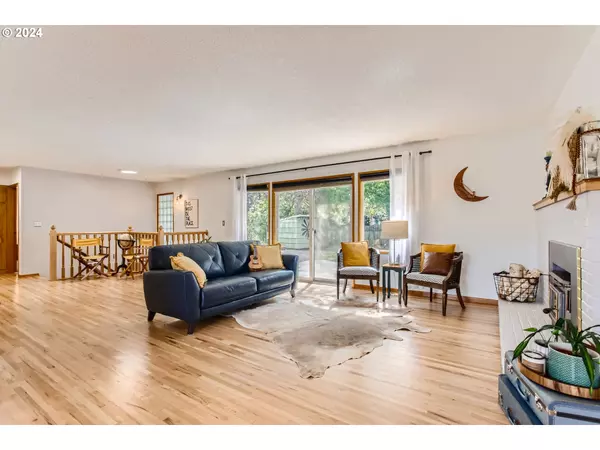Bought with WA Move Real Estate LLC
$590,000
$575,000
2.6%For more information regarding the value of a property, please contact us for a free consultation.
3 Beds
3 Baths
2,793 SqFt
SOLD DATE : 10/24/2024
Key Details
Sold Price $590,000
Property Type Single Family Home
Sub Type Single Family Residence
Listing Status Sold
Purchase Type For Sale
Square Footage 2,793 sqft
Price per Sqft $211
Subdivision Heights Andreson Highlands
MLS Listing ID 24461274
Sold Date 10/24/24
Style Stories2, Daylight Ranch
Bedrooms 3
Full Baths 3
Year Built 1959
Annual Tax Amount $4,800
Tax Year 2023
Lot Size 10,018 Sqft
Property Description
Nestled in the heart of The Heights, this one-of-a-kind home is a true jewel on a generously-sized lot. The versatile layout with modern updates creates the perfect environment for entertaining, relaxing and making memories. Centrally located in a lovely neighborhood full of character & historical charm, this is an ideal spot for anyone seeking a blend of comfort and convenience. Main-level living featuring a Primary Suite, Guest Bedroom with Murphy Bed & full Guest Bathroom! Need space for the in-laws or looking for possible supplemental income? This versatile property boasts a fully finished Daylight Basement with private entrance, wood-burning fireplace, wet bar, customizable spare room and additional 2ND PRIMARY Suite! Situated on a large, beautifully landscaped lot with a tandem 3 car garage featuring a HEATED back bay with ceiling fan, windows and slider to the backyard, this home is a mid-century modern gem with over $80,000 in updates! With its unique architectural features and expansive outdoor area, this property offers an exceptional lifestyle opportunity. This is truly the definition of a Forever Home!
Location
State WA
County Clark
Area _23
Rooms
Basement Finished
Interior
Interior Features Ceiling Fan, Garage Door Opener, Granite, Hardwood Floors, Laundry, Murphy Bed, Skylight, Wallto Wall Carpet, Washer Dryer, Wood Floors
Heating Heat Pump
Cooling Heat Pump
Fireplaces Number 2
Fireplaces Type Wood Burning
Appliance Dishwasher, Disposal, Free Standing Range, Granite, Instant Hot Water, Stainless Steel Appliance
Exterior
Exterior Feature Covered Patio, Fenced, R V Boat Storage, Security Lights, Tool Shed, Yard
Garage Attached, ExtraDeep, Tandem
Garage Spaces 3.0
View Territorial
Roof Type Composition
Garage Yes
Building
Lot Description Level, Private
Story 2
Foundation Slab
Sewer Public Sewer
Water Public Water
Level or Stories 2
Schools
Elementary Schools Marshall
Middle Schools Mcloughlin
High Schools Fort Vancouver
Others
Senior Community No
Acceptable Financing Cash, Conventional, FHA, VALoan
Listing Terms Cash, Conventional, FHA, VALoan
Read Less Info
Want to know what your home might be worth? Contact us for a FREE valuation!

Our team is ready to help you sell your home for the highest possible price ASAP

GET MORE INFORMATION

Principal Broker | Lic# 201210644
ted@beachdogrealestategroup.com
1915 NE Stucki Ave. Suite 250, Hillsboro, OR, 97006







