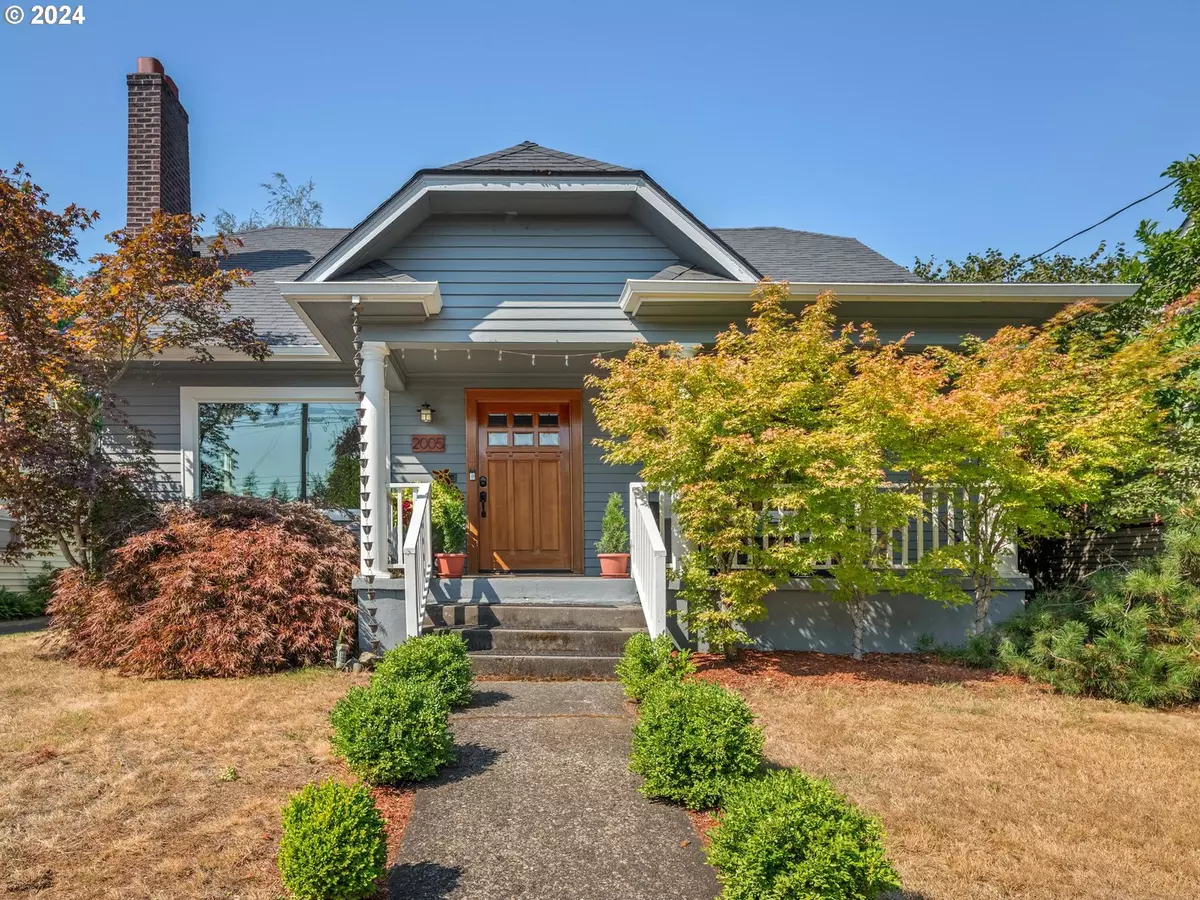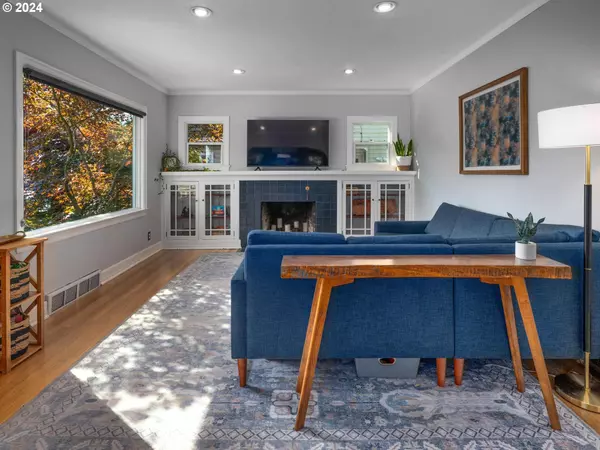Bought with Keller Williams Sunset Corridor
$738,788
$730,000
1.2%For more information regarding the value of a property, please contact us for a free consultation.
4 Beds
2 Baths
2,882 SqFt
SOLD DATE : 10/24/2024
Key Details
Sold Price $738,788
Property Type Single Family Home
Sub Type Single Family Residence
Listing Status Sold
Purchase Type For Sale
Square Footage 2,882 sqft
Price per Sqft $256
Subdivision Rose City Park
MLS Listing ID 24608872
Sold Date 10/24/24
Style Bungalow, Craftsman
Bedrooms 4
Full Baths 2
Year Built 1924
Annual Tax Amount $8,868
Tax Year 2023
Lot Size 6,534 Sqft
Property Description
Looking for your own private park in your backyard? Look no further! This Charming 1924 Rose City Park bungalow with updates for modern living gives you epic outdoor private living space and a great floorplan! This 4 bed, 2 bath home features stunning hardwood floors, a wood-burning fireplace, and large windows flooding the main floor with natural light. The spacious kitchen boasts a breakfast nook and updated appliances. The primary suite upstairs offers a spa bath and a massive walk-in closet. Enjoy the oversized lot with a huge grassy yard, patio, gazebo, and hot tub. A finished basement includes a family room, a bonus 4th bedroom/office, and gym space with potential for a third bath. Driveway parking and a vintage garage add convenience & storage! Prime location near Normandale Park, Baerlic Food Carts, Rose City Golf Course, and just 2 blocks to Rose City Elementary! [Home Energy Score = 4. HES Report at https://rpt.greenbuildingregistry.com/hes/OR10185220]
Location
State OR
County Multnomah
Area _142
Zoning R-5
Rooms
Basement Finished, Full Basement
Interior
Interior Features Granite, Hardwood Floors, High Ceilings, Laundry, Tile Floor, Wallto Wall Carpet
Heating Forced Air95 Plus, Mini Split
Cooling Mini Split
Fireplaces Number 1
Fireplaces Type Wood Burning
Appliance Dishwasher, Disposal, Double Oven, Free Standing Gas Range, Free Standing Refrigerator, Gas Appliances, Granite, Pantry, Stainless Steel Appliance, Tile
Exterior
Exterior Feature Fenced, Free Standing Hot Tub, Gazebo, Patio, Porch, Yard
Garage Detached
Garage Spaces 1.0
Roof Type Composition
Garage Yes
Building
Lot Description Level
Story 3
Foundation Concrete Perimeter
Sewer Public Sewer
Water Public Water
Level or Stories 3
Schools
Elementary Schools Rose City Park
Middle Schools Roseway Heights
High Schools Leodis Mcdaniel
Others
Senior Community No
Acceptable Financing Cash, Conventional, FHA, VALoan
Listing Terms Cash, Conventional, FHA, VALoan
Read Less Info
Want to know what your home might be worth? Contact us for a FREE valuation!

Our team is ready to help you sell your home for the highest possible price ASAP

GET MORE INFORMATION

Principal Broker | Lic# 201210644
ted@beachdogrealestategroup.com
1915 NE Stucki Ave. Suite 250, Hillsboro, OR, 97006







