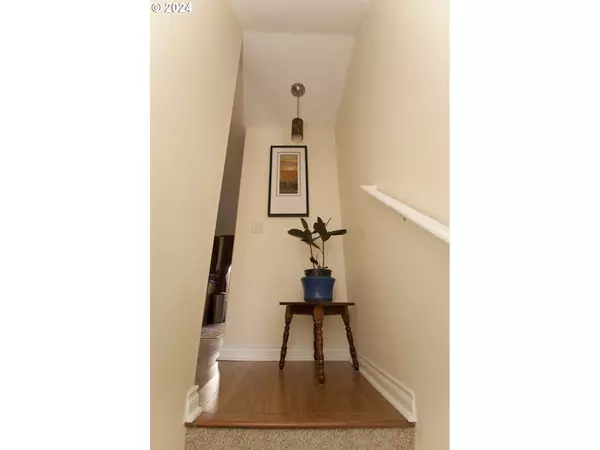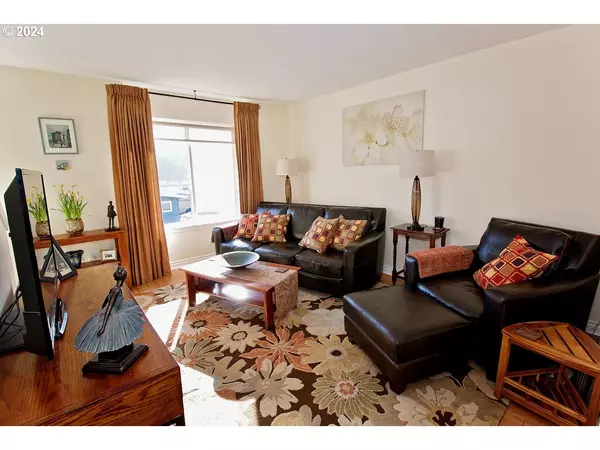Bought with Realty Works Group
$399,000
$399,000
For more information regarding the value of a property, please contact us for a free consultation.
3 Beds
2.1 Baths
1,550 SqFt
SOLD DATE : 10/24/2024
Key Details
Sold Price $399,000
Property Type Townhouse
Sub Type Townhouse
Listing Status Sold
Purchase Type For Sale
Square Footage 1,550 sqft
Price per Sqft $257
Subdivision Cathedral Park/St Johns
MLS Listing ID 24544637
Sold Date 10/24/24
Style Townhouse
Bedrooms 3
Full Baths 2
Year Built 2002
Annual Tax Amount $3,878
Tax Year 2023
Property Description
Welcome to this meticulously cared for rowhouse, ideally situated just moments away from Downtown St. Johns. Boasting 2 bedrooms and 2.5 bathrooms, this charming abode offers a lifestyle of convenience and versatility. A standout feature is the permitted bonus room/garage conversion, which could be used as a third bedroom complete with a full bath and separate entrance. This adaptable space is a haven for creativity, whether utilized as an office, art studio, or guest retreat.Step outside into your own private courtyard, perfect for enjoying tranquil moments or entertaining guests. Revel in the ease of access to nearby amenities including restaurants, shopping boutiques, and cozy coffee shops, all within walking distance.The crowning glory of this residence is the breathtaking panoramic views of the iconic St. John's Bridge and the serene Willamette River. Notably, this property is not a condo and is free from HOA fees, offering homeownership without added restrictions. Please note that 24-hour notice is required for showings to respect the current tenants' privacy. DO NOT DISTURB TENANTS. Don't miss the opportunity to experience the epitome of St. Johns living. [Home Energy Score = 7. HES Report at https://rpt.greenbuildingregistry.com/hes/OR10232441]
Location
State OR
County Multnomah
Area _141
Interior
Interior Features Bamboo Floor, Tile Floor, Wallto Wall Carpet
Heating Wall Furnace, Zoned
Appliance Dishwasher, Free Standing Range, Free Standing Refrigerator
Exterior
Garage Converted
View River, Territorial
Roof Type Composition
Garage Yes
Building
Story 2
Sewer Public Sewer
Water Public Water
Level or Stories 2
Schools
Elementary Schools James John
Middle Schools George
High Schools Roosevelt
Others
Senior Community No
Acceptable Financing Cash, Conventional, FHA
Listing Terms Cash, Conventional, FHA
Read Less Info
Want to know what your home might be worth? Contact us for a FREE valuation!

Our team is ready to help you sell your home for the highest possible price ASAP

GET MORE INFORMATION

Principal Broker | Lic# 201210644
ted@beachdogrealestategroup.com
1915 NE Stucki Ave. Suite 250, Hillsboro, OR, 97006







