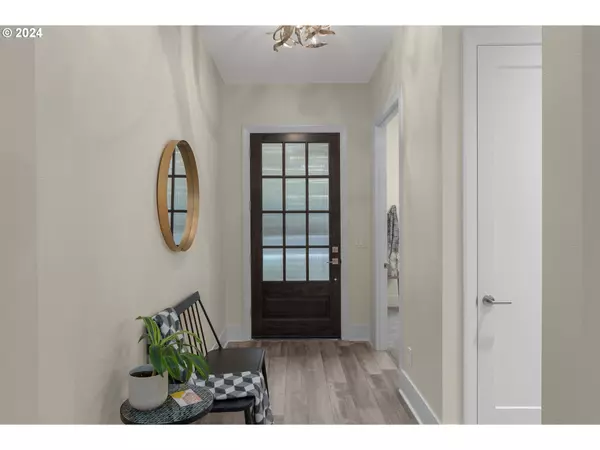Bought with Realty One Group Willamette Valley
$1,077,000
$1,100,000
2.1%For more information regarding the value of a property, please contact us for a free consultation.
4 Beds
2.1 Baths
2,923 SqFt
SOLD DATE : 10/24/2024
Key Details
Sold Price $1,077,000
Property Type Single Family Home
Sub Type Single Family Residence
Listing Status Sold
Purchase Type For Sale
Square Footage 2,923 sqft
Price per Sqft $368
Subdivision Renaissance Boat Club
MLS Listing ID 24212003
Sold Date 10/24/24
Style Stories2, Craftsman
Bedrooms 4
Full Baths 2
Condo Fees $291
HOA Fees $291/mo
Year Built 2015
Annual Tax Amount $11,468
Tax Year 2023
Lot Size 5,227 Sqft
Property Description
Tucked away just north of the Willamette River you'll find the Renaissance Boat Club. This 33 home community shares access to a private gated boat dock, where each home has a dedicated boat slip. There are seven homes in the community with primary suites on the main level, this home is one of them. Stepping inside, a spacious entry way leads to the heart of the home, a gourmet kitchen equipped with high-end stainless-steel appliances and a ceramic farmhouse sink. The open concept living space with 10ft ceilings flows from the kitchen, to the dining room, into a great room with a gas fireplace. A back door leads to a partially covered deck with room to entertain and an expansive paver patio serving as an extension of the living space. Adjacent to the great room, a short hallway to the laundry room with ample storage leads to the luxurious primary suite. A space that’s sure to bring peace and relaxation, even if that peace comes from hiding in the oversized walk-in closet. Finishing up the first floor, an office at the front of the home could easily serve as a fourth bedroom. Upstairs, two large bedrooms share a second full bathroom, a multi-purpose loft and the storage continues with a 140sq ft utility room lined with shelving, previously used as an art studio. A versatile layout and functional separation of space leave you with options in this stunning home. Renaissance Homes, a Street of Dreams award-winning builder, could not have found a better location for this community as the outdoor benefits are further enhanced by Memorial Park, just east of Metolius Loop, with trails, playgrounds, athletic fields, a dog-park, tennis courts, and more. Nestled in between the homes is a neighborhood pond with a walking trail. Whether it’s the proximity to the Willamette River and the allure of an outdoor lifestyle, or the charm, function, and quality of the homes in Renaissance Boat Club, this property cannot be overlooked.
Location
State OR
County Clackamas
Area _151
Rooms
Basement Crawl Space
Interior
Interior Features Ceiling Fan, Central Vacuum, Garage Door Opener, High Ceilings, Laundry, Luxury Vinyl Plank, Vinyl Floor, Wallto Wall Carpet, Washer Dryer
Heating Forced Air95 Plus
Cooling Central Air
Fireplaces Number 1
Fireplaces Type Gas
Appliance Builtin Oven, Builtin Range, Dishwasher, Disposal, Down Draft, Free Standing Refrigerator, Gas Appliances, Island, Microwave, Quartz, Range Hood, Stainless Steel Appliance, Tile
Exterior
Exterior Feature Covered Deck, Deck, Dock, Fenced, Patio, Xeriscape Landscaping, Yard
Garage Attached
Garage Spaces 2.0
Waterfront Yes
Waterfront Description Other
View Pond
Roof Type Composition
Garage Yes
Building
Lot Description Level
Story 2
Foundation Concrete Perimeter
Sewer Public Sewer
Water Public Water
Level or Stories 2
Schools
Elementary Schools Boones Ferry
Middle Schools Wood
High Schools Wilsonville
Others
Senior Community No
Acceptable Financing Cash, Conventional, VALoan
Listing Terms Cash, Conventional, VALoan
Read Less Info
Want to know what your home might be worth? Contact us for a FREE valuation!

Our team is ready to help you sell your home for the highest possible price ASAP

GET MORE INFORMATION

Principal Broker | Lic# 201210644
ted@beachdogrealestategroup.com
1915 NE Stucki Ave. Suite 250, Hillsboro, OR, 97006







