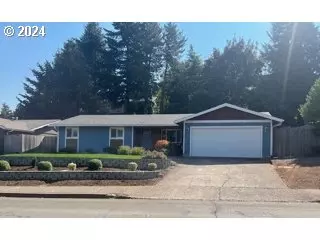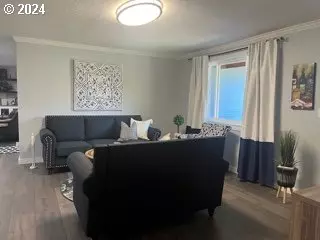Bought with eXp Realty, LLC
$430,000
$420,000
2.4%For more information regarding the value of a property, please contact us for a free consultation.
3 Beds
2 Baths
1,316 SqFt
SOLD DATE : 10/25/2024
Key Details
Sold Price $430,000
Property Type Single Family Home
Sub Type Single Family Residence
Listing Status Sold
Purchase Type For Sale
Square Footage 1,316 sqft
Price per Sqft $326
MLS Listing ID 24248361
Sold Date 10/25/24
Style Stories1, Craftsman
Bedrooms 3
Full Baths 2
Year Built 1976
Annual Tax Amount $3,898
Tax Year 2023
Lot Size 7,840 Sqft
Property Description
Charming Modern Home with Stunning Features! Welcome to your dream home, where modern charm meets timeless elegance. This beautifully maintained property boasts an array of high-end features that will captivate you from the moment you arrive. The custom features include interior shutters giving privacy and ample light, shiplap wall accents giving warmth and character, and exterior cedar accents that give the ultimate curb appeal. This house also includes timeless features with crown molding in every room as well as beautiful tile and marble in the 2 bathrooms. The modern features you will enjoy include LED and recessed lighting, laminate plank flooring, and a beautiful gas fireplace that will warm you in the winter and provide a great ambiance without heat in the summer. Enjoy the durability and elegance of hard surfaces throughout the home. Delight in professionally designed landscaping that offers both beauty and low-maintenance ease and debris-free gutters to keep your home looking pristine and provide efficient water control. This property combines contemporary features with classic charm, creating a space that's both stylish and comfortable. Don’t miss the opportunity to own this exceptional home that perfectly blends modern updates with charming details.
Location
State OR
County Marion
Area _172
Rooms
Basement Crawl Space
Interior
Interior Features Dual Flush Toilet, Garage Door Opener, High Speed Internet, Laundry, Luxury Vinyl Plank, Marble, Quartz
Heating Forced Air
Cooling Central Air, Heat Pump
Fireplaces Number 1
Fireplaces Type Gas
Appliance Dishwasher, Disposal, Free Standing Range, Free Standing Refrigerator, Microwave, Pantry, Quartz, Solid Surface Countertop, Stainless Steel Appliance, Tile
Exterior
Exterior Feature Fenced, Patio, Porch, Sprinkler, Yard
Garage Attached
Garage Spaces 2.0
Roof Type Composition
Garage Yes
Building
Lot Description Gentle Sloping, Terraced
Story 1
Foundation Block
Sewer Public Sewer
Water Public Water
Level or Stories 1
Schools
Elementary Schools Sumpter
Middle Schools Crossler
High Schools Sprague
Others
Senior Community No
Acceptable Financing Cash, Conventional, FHA, VALoan
Listing Terms Cash, Conventional, FHA, VALoan
Read Less Info
Want to know what your home might be worth? Contact us for a FREE valuation!

Our team is ready to help you sell your home for the highest possible price ASAP

GET MORE INFORMATION

Principal Broker | Lic# 201210644
ted@beachdogrealestategroup.com
1915 NE Stucki Ave. Suite 250, Hillsboro, OR, 97006







