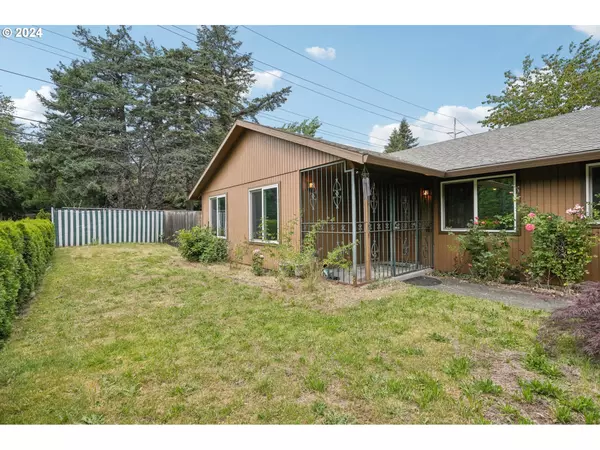Bought with RE/MAX Advantage Group
$396,000
$390,000
1.5%For more information regarding the value of a property, please contact us for a free consultation.
3 Beds
2 Baths
1,280 SqFt
SOLD DATE : 10/25/2024
Key Details
Sold Price $396,000
Property Type Single Family Home
Sub Type Single Family Residence
Listing Status Sold
Purchase Type For Sale
Square Footage 1,280 sqft
Price per Sqft $309
Subdivision Powell Butte/Centennial
MLS Listing ID 24436889
Sold Date 10/25/24
Style Stories1, Ranch
Bedrooms 3
Full Baths 2
Year Built 1978
Annual Tax Amount $4,120
Tax Year 2023
Lot Size 8,276 Sqft
Property Description
Spacious One-Level Home in Quiet Cul-de-sac- This conveniently located, SE Portland, one-level ranch home is located on a quiet side street just off the main road. Situated in a quiet cul-de-sac, this home offers an ideal blend of space and functionality. The main area is a generous sized great-room, perfect for both living and dining, with sliding doors opening to a charming patio overlooking a large, fully fenced yard. The spacious kitchen features ample cabinetry and a second dining area, ideal for everyday meals or entertaining. The private primary bedroom comes complete with a full bath and a walk-in closet. Additional highlights include an extra deep double car garage with plenty of attic storage, catering to practical storage needs. The home comes equipped with all appliances including refrigerator, washer and dryer. If you are just starting your home ownership journey or are looking for a great investment opportunity, you've hit a home run -This Must Be The Place!
Location
State OR
County Multnomah
Area _143
Zoning R7
Rooms
Basement Crawl Space
Interior
Interior Features Washer Dryer
Heating Wall Heater, Zoned
Cooling Window Unit
Fireplaces Number 1
Fireplaces Type Insert, Wood Burning
Appliance Free Standing Range, Free Standing Refrigerator, Pantry
Exterior
Exterior Feature Fenced, Patio, Yard
Garage Attached, ExtraDeep
Garage Spaces 2.0
Roof Type Composition
Garage Yes
Building
Lot Description Corner Lot, Cul_de_sac, Level
Story 1
Sewer Public Sewer
Water Public Water
Level or Stories 1
Schools
Elementary Schools Meadows
Middle Schools Centennial
High Schools Centennial
Others
Acceptable Financing Assumable, Cash, Conventional, FHA, Rehab, VALoan
Listing Terms Assumable, Cash, Conventional, FHA, Rehab, VALoan
Read Less Info
Want to know what your home might be worth? Contact us for a FREE valuation!

Our team is ready to help you sell your home for the highest possible price ASAP

GET MORE INFORMATION

Principal Broker | Lic# 201210644
ted@beachdogrealestategroup.com
1915 NE Stucki Ave. Suite 250, Hillsboro, OR, 97006







