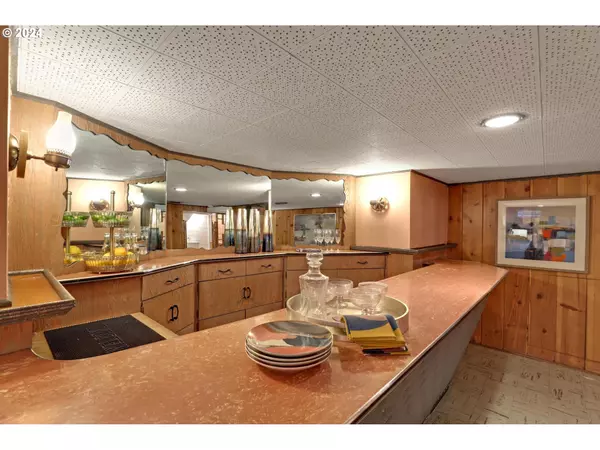Bought with RE/MAX Equity Group
$884,000
$599,000
47.6%For more information regarding the value of a property, please contact us for a free consultation.
3 Beds
2 Baths
2,443 SqFt
SOLD DATE : 10/25/2024
Key Details
Sold Price $884,000
Property Type Single Family Home
Sub Type Single Family Residence
Listing Status Sold
Purchase Type For Sale
Square Footage 2,443 sqft
Price per Sqft $361
Subdivision Hawthorne/Richmond
MLS Listing ID 24221332
Sold Date 10/25/24
Style Ranch
Bedrooms 3
Full Baths 2
Year Built 1952
Annual Tax Amount $7,904
Tax Year 2023
Property Description
Amazing opportunity live in a one owner mid century home on a corner lot in close-in Hawthorne/Colonial Heights. (Please note, what appears to be the back yard is a separate tax lot and available separately. Property line for this home is likely only about 5 feet from back of home) This is a one owner home and pampered by its only owners. It is one of the few 1-level ranch homes in the area. Incredible location - Less than 1/2 block to Sewallcrest Park, convenient to Hawthorne, Belmont, Division & Clinton. Cyclist and Foodie dream. Surrounded by excellent coffee shops, bakeries, grocery stores, shops, restaurants and delightful architecture. Approximately 2 miles to Mt. Tabor Park. Greenway/bike route on adjacent Lincoln Street. [Home Energy Score = 4. HES Report at https://rpt.greenbuildingregistry.com/hes/OR10233113]
Location
State OR
County Multnomah
Area _143
Rooms
Basement Full Basement
Interior
Interior Features Hardwood Floors, Washer Dryer, Wood Floors
Heating Forced Air, Gas Stove
Cooling Central Air
Fireplaces Number 2
Fireplaces Type Wood Burning
Exterior
Exterior Feature Yard
Garage Attached
Garage Spaces 2.0
View Park Greenbelt
Roof Type Composition
Garage Yes
Building
Lot Description Corner Lot
Story 2
Sewer Public Sewer
Water Public Water
Level or Stories 2
Schools
Elementary Schools Abernethy
Middle Schools Hosford
High Schools Cleveland
Others
Senior Community No
Acceptable Financing Cash, Conventional
Listing Terms Cash, Conventional
Read Less Info
Want to know what your home might be worth? Contact us for a FREE valuation!

Our team is ready to help you sell your home for the highest possible price ASAP

GET MORE INFORMATION

Principal Broker | Lic# 201210644
ted@beachdogrealestategroup.com
1915 NE Stucki Ave. Suite 250, Hillsboro, OR, 97006







