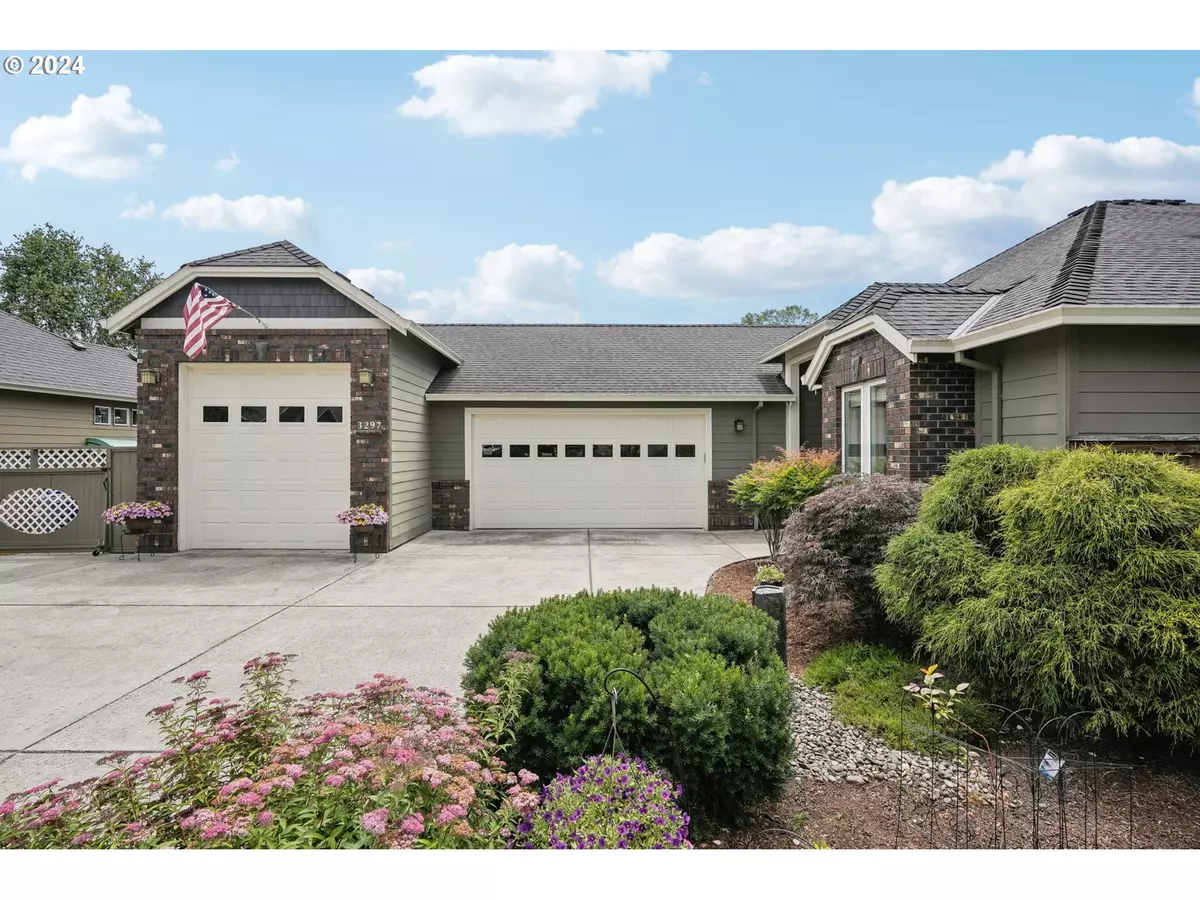Bought with SellQuest Properties
$685,000
$699,950
2.1%For more information regarding the value of a property, please contact us for a free consultation.
3 Beds
2 Baths
2,253 SqFt
SOLD DATE : 10/25/2024
Key Details
Sold Price $685,000
Property Type Single Family Home
Sub Type Single Family Residence
Listing Status Sold
Purchase Type For Sale
Square Footage 2,253 sqft
Price per Sqft $304
Subdivision Johnson Terrace
MLS Listing ID 24180451
Sold Date 10/25/24
Style Stories1, Custom Style
Bedrooms 3
Full Baths 2
Year Built 2009
Annual Tax Amount $5,151
Tax Year 2023
Lot Size 7,840 Sqft
Property Description
Don't let this rare opportunity slip away to be the new owner of this 1 level 2253 Sq Ft, 3 bedroom 2 bath home with office. Designed by Chet De Bois Homes, this home embodies luxury with detail and functionality throughout. Extra details showcase 7 foot doors, extensive mill work, hardwood floors,cherry cabinets, granite, stainless steel Bosch appliances including gas range, newer carpeting, fixtures, french doors with transom light & built in window seat in office, access to private covered patio from living room and primary bedroom, a spa like en-suite primary bath featuring a double vanity, soaking tub and separate shower, 3 car extra deep garage (909 sq ft) with workbench & tool area, pull down ladder to additional storage and room for boat & gated area outside for additional RV parking. Includes washer, dryer and Whirlpool refrigerator, besides additional savings with installed efficient solar panels. Seize this opportunity to buy this home before it's gone!
Location
State OR
County Multnomah
Area _144
Rooms
Basement Crawl Space
Interior
Interior Features Garage Door Opener, Hardwood Floors, Soaking Tub
Heating Forced Air
Cooling Central Air
Fireplaces Number 1
Fireplaces Type Gas
Appliance Dishwasher, Disposal, Free Standing Gas Range, Free Standing Refrigerator, Granite, Island, Microwave, Plumbed For Ice Maker, Range Hood, Stainless Steel Appliance
Exterior
Garage Attached, ExtraDeep, Oversized
Garage Spaces 3.0
View Trees Woods
Roof Type Composition
Garage Yes
Building
Lot Description Level
Story 1
Sewer Public Sewer
Water Public Water
Level or Stories 1
Schools
Elementary Schools Kelly Creek
Middle Schools West Orient
High Schools Sam Barlow
Others
Senior Community No
Acceptable Financing Cash, Conventional, FHA, VALoan
Listing Terms Cash, Conventional, FHA, VALoan
Read Less Info
Want to know what your home might be worth? Contact us for a FREE valuation!

Our team is ready to help you sell your home for the highest possible price ASAP

GET MORE INFORMATION

Principal Broker | Lic# 201210644
ted@beachdogrealestategroup.com
1915 NE Stucki Ave. Suite 250, Hillsboro, OR, 97006







