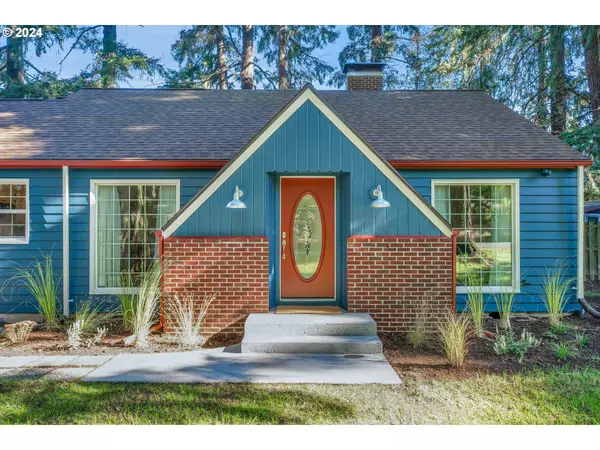Bought with Windermere Realty Trust
$465,000
$479,000
2.9%For more information regarding the value of a property, please contact us for a free consultation.
4 Beds
1.1 Baths
1,635 SqFt
SOLD DATE : 10/25/2024
Key Details
Sold Price $465,000
Property Type Single Family Home
Sub Type Single Family Residence
Listing Status Sold
Purchase Type For Sale
Square Footage 1,635 sqft
Price per Sqft $284
MLS Listing ID 24253142
Sold Date 10/25/24
Style Traditional, Tudor
Bedrooms 4
Full Baths 1
Year Built 1946
Annual Tax Amount $4,754
Tax Year 2023
Lot Size 10,890 Sqft
Property Description
This beautifully maintained Tudor home offers the perfect blend of classic charm and modern updates. With 4 bedrooms plus a bonus space, this home provides spacious living with timeless details. Set in a nature-filled environment among tall trees, this property is a rare find for those who appreciate both privacy and convenience.The home features refinished hardwood floors throughout the main living areas, maintaining the elegance of the original design. A wood-burning fireplace in the living room creates a cozy and inviting atmosphere, perfect for relaxing on cooler evenings. Updated vinyl windows ensure energy efficiency and insulation, while period-correct built-ins provide ample storage space, adding a unique touch of authenticity and charm.A versatile bonus space, recently upgraded with eco-friendly Marmoleum flooring, offers endless possibilities for a home office, gym, or creative area. The freshly painted exterior enhances curb appeal and provides long-lasting protection. Outside, the fully fenced backyard is surrounded by tall trees, offering both privacy and a serene, natural setting for outdoor gatherings or gardening. With its single-car garage, there’s convenient parking and extra storage. The home is also located in a prime area with easy access to the interstate, making commuting a breeze, while nearby attractions like Leach Botanical Garden and Zenger Farms offer opportunities for outdoor adventures and community activities.This home is perfect for anyone seeking a balance of vintage charm and modern conveniences. With refinished floors, fresh exterior paint, and thoughtful updates, this Tudor home is move-in ready and waiting for you. [Home Energy Score = 1. HES Report at https://rpt.greenbuildingregistry.com/hes/OR10193212]
Location
State OR
County Multnomah
Area _143
Rooms
Basement None
Interior
Interior Features Ceiling Fan, Garage Door Opener, Hardwood Floors, Laminate Flooring, Laundry, Vinyl Floor, Wood Floors
Heating Forced Air
Cooling None
Fireplaces Number 1
Fireplaces Type Wood Burning
Appliance Free Standing Range, Microwave, Stainless Steel Appliance
Exterior
Exterior Feature Fenced, Patio, R V Parking, Tool Shed, Yard
Garage Attached
Garage Spaces 1.0
Roof Type Composition
Garage Yes
Building
Lot Description Level, Private, Trees
Story 2
Foundation Concrete Perimeter
Sewer Septic Tank
Water Public Water
Level or Stories 2
Schools
Elementary Schools Gilbert Park
Middle Schools Alice Ott
High Schools David Douglas
Others
Senior Community No
Acceptable Financing Cash, Conventional, FHA, VALoan
Listing Terms Cash, Conventional, FHA, VALoan
Read Less Info
Want to know what your home might be worth? Contact us for a FREE valuation!

Our team is ready to help you sell your home for the highest possible price ASAP

GET MORE INFORMATION

Principal Broker | Lic# 201210644
ted@beachdogrealestategroup.com
1915 NE Stucki Ave. Suite 250, Hillsboro, OR, 97006







