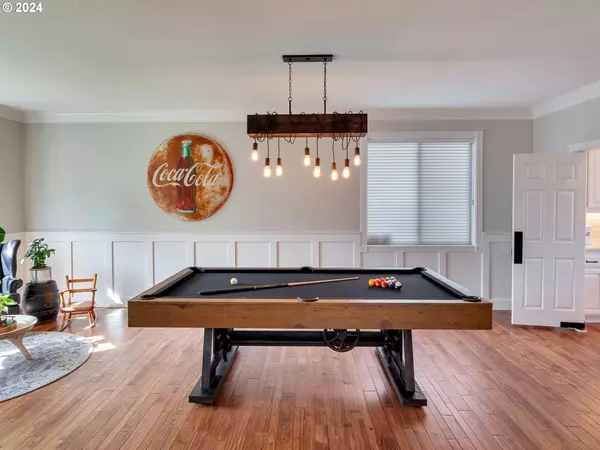Bought with Premiere Property Group, LLC
$965,000
$949,000
1.7%For more information regarding the value of a property, please contact us for a free consultation.
5 Beds
3 Baths
3,336 SqFt
SOLD DATE : 10/28/2024
Key Details
Sold Price $965,000
Property Type Single Family Home
Sub Type Single Family Residence
Listing Status Sold
Purchase Type For Sale
Square Footage 3,336 sqft
Price per Sqft $289
MLS Listing ID 24240194
Sold Date 10/28/24
Style Daylight Ranch
Bedrooms 5
Full Baths 3
Year Built 1997
Annual Tax Amount $8,666
Tax Year 2023
Lot Size 9,147 Sqft
Property Description
EXTENSIVE REMODEL in 2019! TOP TO BOTTOM, INSIDE AND OUT!This home lives like NEW! Located within walking distance to Sherwood's sought after Archer Glen school, this home on Highpoint Drive is known for its amazing valley VIEWS, wide streets, spacious neighboring homes, large lots and no HOA dues! This modern daylight basement ranch style home lives like a one level on the main floor and is sure to check all the boxes! Beautifully updated and maintained, with amazing views, a great floor plan, large yard, and prime location walking distance to parks, schools and Old Town Sherwood! The extensive remodel took place February to June of 2019 and was completed by luxury home builder, C&L Custom Homes, boasting over $300,000 in home renovations, with an additional $50,000 put into landscaping improvements and fencing.The main floor of the house features approximately 2,000 square feet, with 3 bedrooms and 2 bathrooms. The guest room is well appointed off the entry and could lend itself to a home office if needed. The lower level could be independent quarters for multi-generational living should you desire. It features approximately 1,400 square feet with 2 bedrooms, 1 bathroom, a large bonus room and flex space offering a home gym, storage area and a second laundry room. Both floors fuse together, while offering their own custom features, built-ins, extras, and high-end amenities.True gourmet kitchen with built-in, high-end wolf appliance package, slab quartz countertops, custom tile backsplash, beautiful cabinetry, hand-scraped hickory solid hardwood floors and more! Too much to fit in the MLS, please request a copy of the extensive remodel list to see all home improvements and special property features. There's also a 3D Virtual Walk-Through link, floor plan sketch and video available. Don't miss this amazing one of a kind home!View easement has also been recorded to protect views! Sellers are Licensed Oregon Brokers.
Location
State OR
County Washington
Area _151
Rooms
Basement Daylight, Finished
Interior
Interior Features Central Vacuum, Dual Flush Toilet, Garage Door Opener, Hardwood Floors, High Ceilings, Laundry, Luxury Vinyl Tile, Quartz, Skylight, Soaking Tub, Sound System, Tile Floor, Vaulted Ceiling, Vinyl Floor, Wainscoting, Wallto Wall Carpet, Wood Floors
Heating Forced Air90
Cooling Central Air
Fireplaces Number 1
Fireplaces Type Gas
Appliance Builtin Oven, Builtin Range, Builtin Refrigerator, Convection Oven, Cook Island, Cooktop, Dishwasher, Disposal, Down Draft, Gas Appliances, Island, Microwave, Pantry, Quartz, Stainless Steel Appliance, Tile
Exterior
Exterior Feature Deck, Fenced, Fire Pit, Patio, Porch, Sprinkler, Yard
Garage Attached, Oversized
Garage Spaces 3.0
View City, Territorial, Valley
Roof Type Composition
Garage Yes
Building
Lot Description Gentle Sloping, Level
Story 2
Foundation Concrete Perimeter, Slab
Sewer Public Sewer
Water Public Water
Level or Stories 2
Schools
Elementary Schools Archer Glen
Middle Schools Sherwood
High Schools Sherwood
Others
Senior Community No
Acceptable Financing Cash, Conventional, FHA, VALoan
Listing Terms Cash, Conventional, FHA, VALoan
Read Less Info
Want to know what your home might be worth? Contact us for a FREE valuation!

Our team is ready to help you sell your home for the highest possible price ASAP

GET MORE INFORMATION

Principal Broker | Lic# 201210644
ted@beachdogrealestategroup.com
1915 NE Stucki Ave. Suite 250, Hillsboro, OR, 97006







