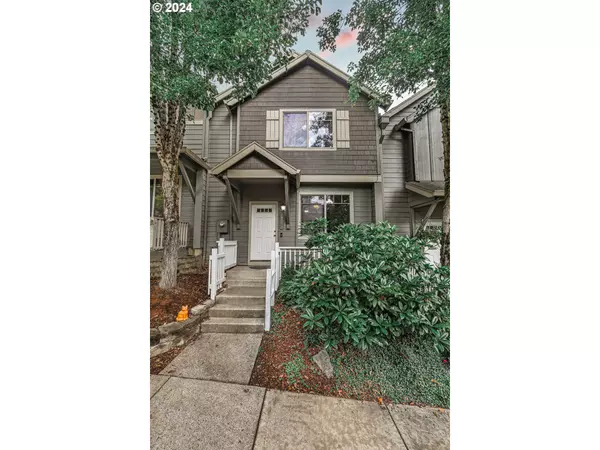Bought with John L. Scott
$345,000
$345,000
For more information regarding the value of a property, please contact us for a free consultation.
3 Beds
2.1 Baths
1,336 SqFt
SOLD DATE : 10/28/2024
Key Details
Sold Price $345,000
Property Type Townhouse
Sub Type Attached
Listing Status Sold
Purchase Type For Sale
Square Footage 1,336 sqft
Price per Sqft $258
Subdivision Bornstedt Village
MLS Listing ID 24289513
Sold Date 10/28/24
Style Stories2, Common Wall
Bedrooms 3
Full Baths 2
Condo Fees $202
HOA Fees $202/mo
Year Built 2006
Annual Tax Amount $2,814
Tax Year 2023
Property Description
Charming 3-Bedroom Home in the coveted Cascadia Village Neighborhood!A well-maintained 3-bedroom, 2.5-bath home that offers comfort and convenience in a serene neighborhood.Primary bedroom includes an ensuite bath for your private retreat with a brand new shower and walk in closet.2-Car Garage: Plenty of room for vehicles, storage, or a workshop space.Open concept living with aa seamless flow between the kitchen, dining, and living rooms.Updated appliances, ample counter space, and plenty of cabinets for storage. High speed internet and Ring camera installed.This home is nestled in a peaceful community with nearby parks, schools, and easy access to Mount Hood and countless outdoor adventures. Whether you're looking for your first home or upgrading, this property provides everything you need for modern living in a quiet, picturesque town.Don’t miss your opportunity to own this beautiful home in Sandy, OR! Schedule a showing today!
Location
State OR
County Clackamas
Area _144
Rooms
Basement Crawl Space
Interior
Interior Features Garage Door Opener, High Ceilings, High Speed Internet, Laminate Flooring, Vaulted Ceiling, Wallto Wall Carpet, Washer Dryer
Heating Forced Air
Appliance Dishwasher, Disposal, Free Standing Range, Free Standing Refrigerator, Microwave, Pantry
Exterior
Exterior Feature Porch, Sprinkler
Garage Attached
Garage Spaces 2.0
Roof Type Composition
Garage Yes
Building
Lot Description Commons
Story 2
Sewer Public Sewer
Water Public Water
Level or Stories 2
Schools
Elementary Schools Firwood
Middle Schools Cedar Ridge
High Schools Sandy
Others
Senior Community No
Acceptable Financing Cash, Conventional, FHA, VALoan
Listing Terms Cash, Conventional, FHA, VALoan
Read Less Info
Want to know what your home might be worth? Contact us for a FREE valuation!

Our team is ready to help you sell your home for the highest possible price ASAP

GET MORE INFORMATION

Principal Broker | Lic# 201210644
ted@beachdogrealestategroup.com
1915 NE Stucki Ave. Suite 250, Hillsboro, OR, 97006







