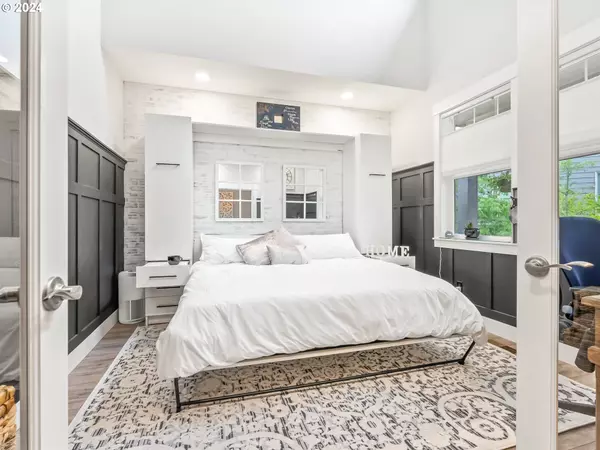Bought with Premiere Property Group, LLC
$630,000
$619,900
1.6%For more information regarding the value of a property, please contact us for a free consultation.
4 Beds
2.1 Baths
2,044 SqFt
SOLD DATE : 10/28/2024
Key Details
Sold Price $630,000
Property Type Single Family Home
Sub Type Single Family Residence
Listing Status Sold
Purchase Type For Sale
Square Footage 2,044 sqft
Price per Sqft $308
MLS Listing ID 24203958
Sold Date 10/28/24
Style Stories2
Bedrooms 4
Full Baths 2
Year Built 2017
Annual Tax Amount $5,469
Tax Year 2023
Lot Size 10,454 Sqft
Property Description
CHECK OUT 3D TOUR LINK ABOVE! Updated photo's will be uploaded Monday 9-30. Stunning Timberline Trails Retreat – Upgraded & Move-In Ready! Step into luxury with this meticulously maintained 2,044 sqft 2-story home nestled in the desirable Timberline Trails community. Main level living with additional bedrooms upstairs. Lightly lived in and loaded with premium upgrades, this home offers 3 bedrooms, 2.5 baths, plus a flex 4th bedroom/office featuring a built-in Murphy bed—ideal for work-from-home setups or accommodating guests. The main-level primary suite boasts vaulted ceilings, while the expansive living room centers around a cozy gas fireplace with custom tile work. The beautiful kitchen now includes a top-of-the-line Frigidaire Pro appliance package, Kitchenaid refrigerator, quartz countertops, and upgraded cabinetry complete with convenient pull-outs and appliance storage. For outdoor enthusiasts and entertainers, the oversized Trex deck with 2 gazebos extends your living space, providing peaceful views of the lush green space and tranquil water feature. The fenced yard is perfect for pets and kids, while the RV parking with electrical hookup is ready for your recreational adventures. Outdoor security cameras setup to check in on the pets and additional peace of mind. Enjoy all of these amenities on a hard to find 10,000 sqft cul-de-sac lot. Elegance flows throughout the home with added crown molding and durable LVP flooring. Enjoy central A/C, a professionally landscaped yard, and the convenience of being close to amenities—all within a quiet, scenic neighborhood. Additionally, this home is wired for a generator and includes a gas/natural gas generator. As additional protection the home is wired with a whole home surge protector. This home truly has it all, combining modern upgrades, functional spaces, and beautiful surroundings—ready for you to call home!
Location
State OR
County Clackamas
Area _144
Interior
Interior Features Ceiling Fan, Garage Door Opener, High Speed Internet, Laundry, Luxury Vinyl Plank, Murphy Bed, Quartz, Soaking Tub, Vaulted Ceiling, Wainscoting, Wallto Wall Carpet
Heating Forced Air95 Plus
Cooling Central Air
Fireplaces Number 2
Fireplaces Type Electric, Gas
Appliance Convection Oven, Dishwasher, Disposal, Free Standing Gas Range, Free Standing Refrigerator, Gas Appliances, Microwave, Quartz, Stainless Steel Appliance
Exterior
Exterior Feature Deck, Fenced, R V Parking, Water Feature, Yard
Garage Attached
Garage Spaces 2.0
View Trees Woods
Roof Type Composition
Garage Yes
Building
Lot Description Cul_de_sac, Flag Lot, Green Belt, Level, Trees
Story 2
Foundation Concrete Perimeter
Sewer Public Sewer
Water Public Water
Level or Stories 2
Schools
Elementary Schools Sandy
Middle Schools Cedar Ridge
High Schools Sandy
Others
Senior Community No
Acceptable Financing Cash, Conventional, FHA, VALoan
Listing Terms Cash, Conventional, FHA, VALoan
Read Less Info
Want to know what your home might be worth? Contact us for a FREE valuation!

Our team is ready to help you sell your home for the highest possible price ASAP

GET MORE INFORMATION

Principal Broker | Lic# 201210644
ted@beachdogrealestategroup.com
1915 NE Stucki Ave. Suite 250, Hillsboro, OR, 97006







