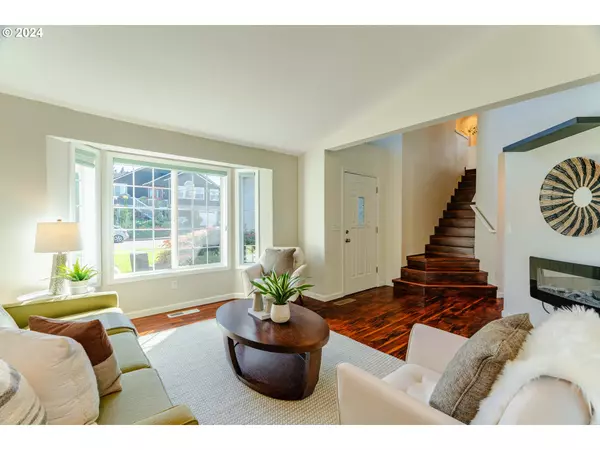Bought with Move Real Estate Inc
$510,000
$499,950
2.0%For more information regarding the value of a property, please contact us for a free consultation.
3 Beds
2.1 Baths
1,681 SqFt
SOLD DATE : 10/29/2024
Key Details
Sold Price $510,000
Property Type Single Family Home
Sub Type Single Family Residence
Listing Status Sold
Purchase Type For Sale
Square Footage 1,681 sqft
Price per Sqft $303
MLS Listing ID 24308953
Sold Date 10/29/24
Style Stories2, Traditional
Bedrooms 3
Full Baths 2
Condo Fees $265
HOA Fees $22/ann
Year Built 1998
Annual Tax Amount $5,177
Tax Year 2023
Lot Size 6,098 Sqft
Property Description
Well-maintained, updated traditional home in most desired neighborhood in Troutdale. High vaulted ceilings at entry way giving great natural light into the living and dining rooms. Home has been updated with pristine wood flooring and granite countertops throughout. Kitchen offers updated tile flooring, newer SS gas appliances, hood vent and eating bar. Upper level has 2 bedrooms sharing an updated bathroom, and a large primary suite with views, walk-in closet and updated tile bathroom w/ an expansive walk-in shower. Spacious family room on the main floor opens up to a private covered deck and patio. Backyard features lush grass, garden beds, toolshed, and a custom fire pit great for entertaining. Front yard offers soothing water feature. 3-car garage with plenty of room. Recent updates include newer roof (2020), exterior paint (2023), water heater (2023), landscaping, garden beds, and fire pit (2022). Ideal location near schools, parks, restaurants, shopping and entertainment. Close highway access I84. Central air and irrigation system installed. Don’t miss the walking trail to Edgefield!
Location
State OR
County Multnomah
Area _144
Rooms
Basement Crawl Space
Interior
Interior Features Garage Door Opener, Granite, High Ceilings, High Speed Internet, Laundry, Tile Floor, Vaulted Ceiling, Washer Dryer, Wood Floors
Heating Forced Air
Cooling Central Air
Fireplaces Number 1
Fireplaces Type Gas
Appliance Dishwasher, Disposal, Free Standing Gas Range, Free Standing Refrigerator, Gas Appliances, Granite, Pantry, Range Hood, Stainless Steel Appliance, Tile
Exterior
Exterior Feature Covered Deck, Fenced, Fire Pit, Garden, Patio, Raised Beds, Sprinkler, Tool Shed, Water Feature, Yard
Garage Attached
Garage Spaces 3.0
Roof Type Composition,Shingle
Garage Yes
Building
Lot Description Irrigated Irrigation Equipment, Level
Story 2
Foundation Concrete Perimeter
Sewer Public Sewer
Water Public Water
Level or Stories 2
Schools
Elementary Schools Woodland
Middle Schools Walt Morey
High Schools Reynolds
Others
Senior Community No
Acceptable Financing Cash, Conventional, FHA, VALoan
Listing Terms Cash, Conventional, FHA, VALoan
Read Less Info
Want to know what your home might be worth? Contact us for a FREE valuation!

Our team is ready to help you sell your home for the highest possible price ASAP

GET MORE INFORMATION

Principal Broker | Lic# 201210644
ted@beachdogrealestategroup.com
1915 NE Stucki Ave. Suite 250, Hillsboro, OR, 97006







