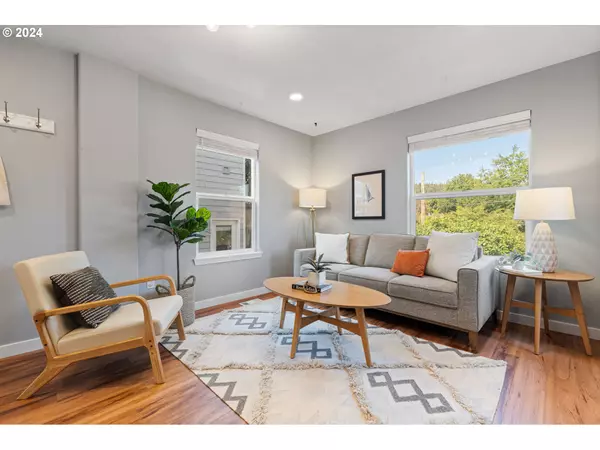Bought with Windermere Realty Trust
$389,000
$389,000
For more information regarding the value of a property, please contact us for a free consultation.
2 Beds
3.1 Baths
1,461 SqFt
SOLD DATE : 10/29/2024
Key Details
Sold Price $389,000
Property Type Condo
Sub Type Condominium
Listing Status Sold
Purchase Type For Sale
Square Footage 1,461 sqft
Price per Sqft $266
Subdivision Montavilla
MLS Listing ID 24579982
Sold Date 10/29/24
Style Detached Condo
Bedrooms 2
Full Baths 3
Condo Fees $35
HOA Fees $35/mo
Year Built 2003
Annual Tax Amount $4,467
Tax Year 2023
Property Description
Discover this delightful detached condo that offers all the comforts of a single family residence with the added benefit of low HOA fees. Recently refreshed with exterior paint, this home invites you into an interior adorned with luxury vinyl plank flooring and recessed lighting throughout, creating a modern ambiance. Step into the open living area, where the living room seamlessly flows into the dining area and kitchen, which boasts a convenient pantry. A half bathroom on the main level adds to the home?s practical design. Upstairs, you?ll find two well-appointed bedroom suites, one with double closets. The lower level hosts a spacious family room, an adjacent laundry area, and a full bathroom, making it perfect for additional living space or a private guest suite. The low maintenance, fenced outdoor space provides privacy and a perfect spot for outdoor enjoyment, complete with a storage shed. With a Walk Score of 87 and a Bike Score of 96, this home is ideally located just 2 blocks from shops and restaurants, 1 mile from Montavilla Park, and 1.5 miles from the MAX. Come experience the ease of metropolitan living in this conveniently located and easy-care detached condominium!
Location
State OR
County Multnomah
Area _143
Rooms
Basement Finished, Full Basement
Interior
Interior Features Laundry, Luxury Vinyl Plank, Tile Floor, Vinyl Floor, Wallto Wall Carpet
Heating Forced Air
Cooling None
Appliance Dishwasher, Disposal, Free Standing Range, Free Standing Refrigerator, Pantry, Range Hood, Tile
Exterior
Exterior Feature Fenced, Patio, Porch, Tool Shed
Roof Type Composition
Garage No
Building
Lot Description Commons, Level
Story 3
Foundation Concrete Perimeter
Sewer Public Sewer
Water Public Water
Level or Stories 3
Schools
Elementary Schools Bridger
Middle Schools Harrison Park
High Schools Franklin
Others
Senior Community No
Acceptable Financing Cash, Conventional
Listing Terms Cash, Conventional
Read Less Info
Want to know what your home might be worth? Contact us for a FREE valuation!

Our team is ready to help you sell your home for the highest possible price ASAP

GET MORE INFORMATION

Principal Broker | Lic# 201210644
ted@beachdogrealestategroup.com
1915 NE Stucki Ave. Suite 250, Hillsboro, OR, 97006







