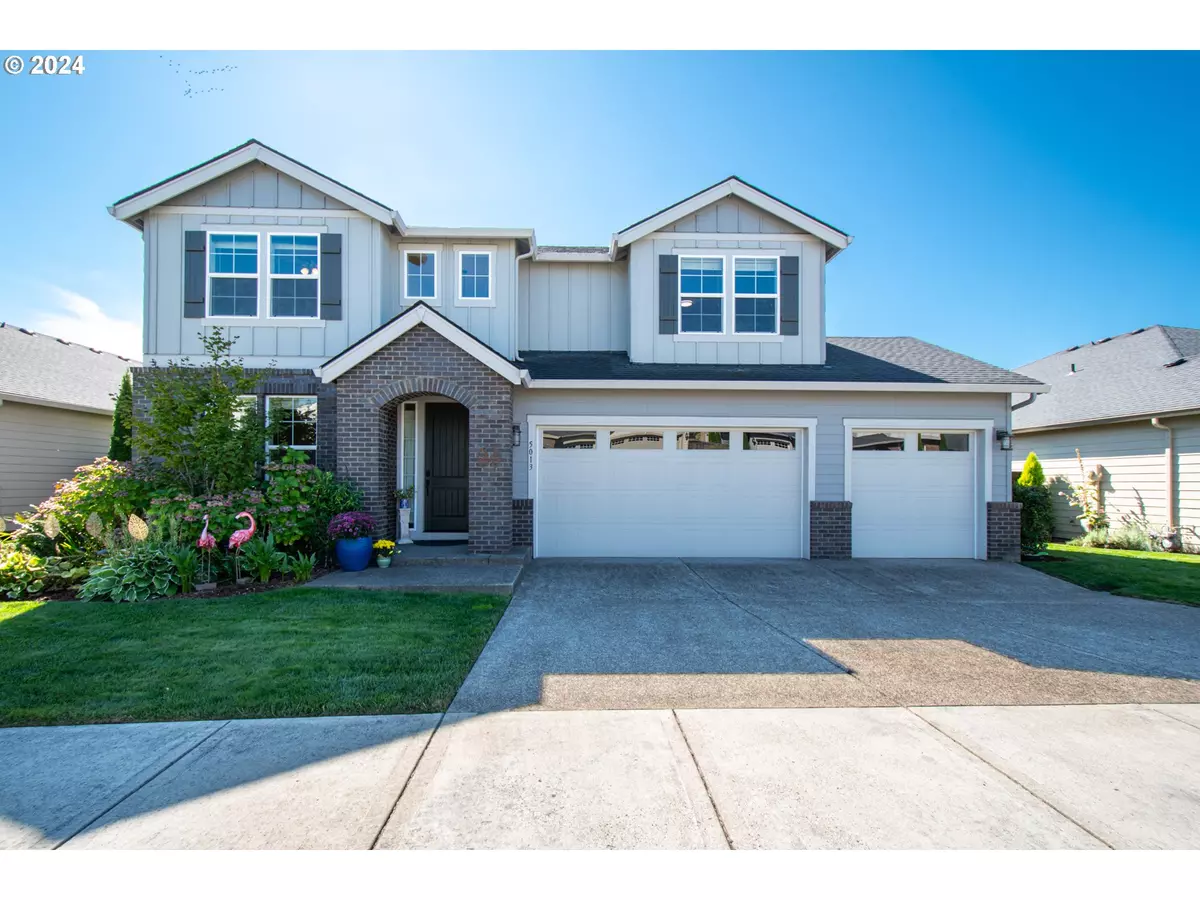Bought with Keller Williams Realty
$810,000
$799,000
1.4%For more information regarding the value of a property, please contact us for a free consultation.
3 Beds
2.1 Baths
2,557 SqFt
SOLD DATE : 10/29/2024
Key Details
Sold Price $810,000
Property Type Single Family Home
Sub Type Single Family Residence
Listing Status Sold
Purchase Type For Sale
Square Footage 2,557 sqft
Price per Sqft $316
MLS Listing ID 24086179
Sold Date 10/29/24
Style Stories2, Craftsman
Bedrooms 3
Full Baths 2
Condo Fees $83
HOA Fees $83/mo
Year Built 2017
Annual Tax Amount $6,967
Tax Year 2023
Lot Size 7,405 Sqft
Property Description
Immaculate home in Felida/Herzog Farms! Main level living in a two story home & 3 car garage. South facing with natural light galore! Open great room concept w/ kitchen, dining, master bedroom, office & laundry on main. Spacious kitchen w/island, dual ovens, cook top & pantry. Luxury master-suite with soaker tub, walk-in shower and walkin closet. Sizeable bonus room, & full bath with two bedrooms upstairs. Covered patio surrounded by beautifully cared for yard with a private garden-like feel, roses, raspberries, strawberries and fruit trees. All appliances included, new water softener, under kitchen sink water purifier, AC, blinds, front & back landscaping with full sprinkler system & fully fenced. Community park just around the corner. Close to Salmon Creek & Whipple Creek walking trails, canoeing, biking, dining, shopping, top schools. Move-in ready. Welcome home!!!
Location
State WA
County Clark
Area _43
Zoning R1-10
Rooms
Basement Crawl Space
Interior
Interior Features Garage Door Opener, Granite, High Ceilings, Laminate Flooring, Laundry, Tile Floor, Washer Dryer
Heating Forced Air95 Plus
Cooling Central Air
Fireplaces Number 1
Fireplaces Type Gas
Appliance Cook Island, Dishwasher, E N E R G Y S T A R Qualified Appliances, Free Standing Refrigerator, Granite, Island, Microwave, Pantry, Stainless Steel Appliance
Exterior
Exterior Feature Covered Deck, Covered Patio, Fenced, Patio, Porch, Sprinkler, Yard
Garage Attached
Garage Spaces 3.0
Roof Type Composition
Garage Yes
Building
Lot Description Level
Story 2
Sewer Public Sewer
Water Public Water
Level or Stories 2
Schools
Elementary Schools Felida
Middle Schools Jefferson
High Schools Skyview
Others
Senior Community No
Acceptable Financing Conventional, FHA, VALoan
Listing Terms Conventional, FHA, VALoan
Read Less Info
Want to know what your home might be worth? Contact us for a FREE valuation!

Our team is ready to help you sell your home for the highest possible price ASAP

GET MORE INFORMATION

Principal Broker | Lic# 201210644
ted@beachdogrealestategroup.com
1915 NE Stucki Ave. Suite 250, Hillsboro, OR, 97006







