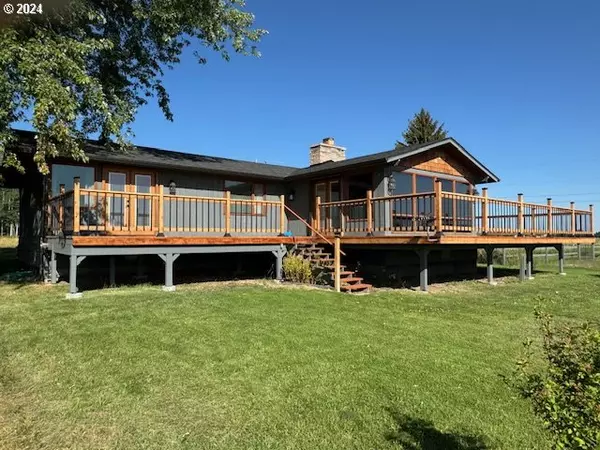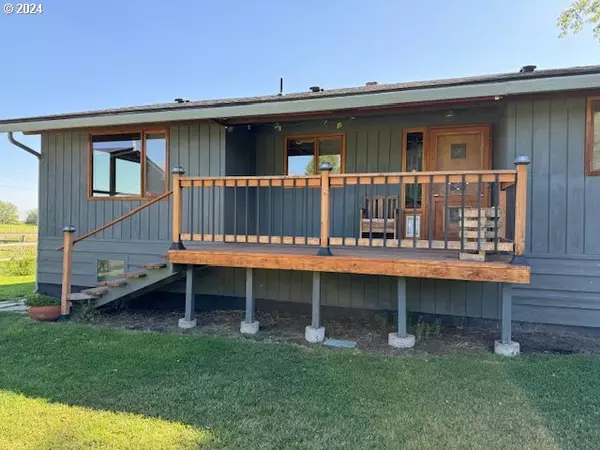Bought with Sunfire Real Estate
$465,000
$510,000
8.8%For more information regarding the value of a property, please contact us for a free consultation.
2 Beds
2 Baths
2,596 SqFt
SOLD DATE : 10/29/2024
Key Details
Sold Price $465,000
Property Type Single Family Home
Sub Type Single Family Residence
Listing Status Sold
Purchase Type For Sale
Square Footage 2,596 sqft
Price per Sqft $179
MLS Listing ID 23052593
Sold Date 10/29/24
Style Stories1
Bedrooms 2
Full Baths 2
Year Built 1974
Annual Tax Amount $2,190
Tax Year 2022
Lot Size 1.010 Acres
Property Description
Nestled on a picturesque 1.01-acre lot with stunning mountain and valley views, this rare Lindal Cedar Home offers the perfect blend of natural beauty and cozy living. With 2 bedrooms and 2 bathrooms, the home boasts 3-inch thick cedar walls and three French doors that open from the living room, dining room, and master bedroom onto spacious large front deck and back deck complete with roll-down blinds for added privacy. The meticulously maintained yard features underground sprinklers for the garden and fruit trees. A large detached 2-car garage includes a workshop, storage area, and an attached woodshed, plus an unfinished basement offer even more storage potential. This home is a hidden gem, perfect for those who appreciate quality craftsmanship and serene views.
Location
State OR
County Baker
Area _460
Zoning EFU
Rooms
Basement Full Basement, Storage Space, Unfinished
Interior
Interior Features Ceiling Fan, Laminate Flooring, Laundry, Vinyl Floor, Wallto Wall Carpet
Heating Forced Air
Cooling None
Fireplaces Number 1
Fireplaces Type Wood Burning
Appliance Builtin Oven, Builtin Range, Dishwasher, Free Standing Refrigerator
Exterior
Exterior Feature Deck, Fenced, Fire Pit, Garden, Outbuilding, Porch, Raised Beds, R V Parking, Sprinkler, Tool Shed, Workshop, Yard
Garage Detached
Garage Spaces 2.0
View Mountain, Trees Woods, Valley
Roof Type Composition
Garage Yes
Building
Lot Description Level, Trees
Story 1
Foundation Block, Concrete Perimeter
Sewer Septic Tank
Water Well
Level or Stories 1
Schools
Elementary Schools Brooklyn
Middle Schools Baker
High Schools Baker
Others
Senior Community No
Acceptable Financing Cash, Conventional, FHA
Listing Terms Cash, Conventional, FHA
Read Less Info
Want to know what your home might be worth? Contact us for a FREE valuation!

Our team is ready to help you sell your home for the highest possible price ASAP

GET MORE INFORMATION

Principal Broker | Lic# 201210644
ted@beachdogrealestategroup.com
1915 NE Stucki Ave. Suite 250, Hillsboro, OR, 97006







