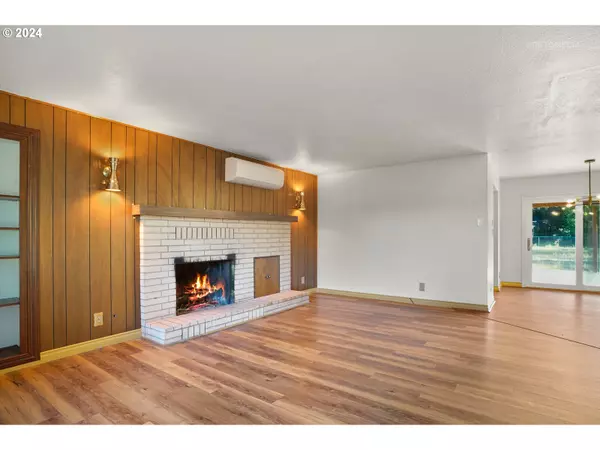Bought with Coldwell Banker Professional
$423,900
$399,000
6.2%For more information regarding the value of a property, please contact us for a free consultation.
3 Beds
2 Baths
1,289 SqFt
SOLD DATE : 10/22/2024
Key Details
Sold Price $423,900
Property Type Single Family Home
Sub Type Single Family Residence
Listing Status Sold
Purchase Type For Sale
Square Footage 1,289 sqft
Price per Sqft $328
MLS Listing ID 24301807
Sold Date 10/22/24
Style Ranch
Bedrooms 3
Full Baths 2
Year Built 1966
Annual Tax Amount $2,965
Tax Year 2023
Lot Size 0.400 Acres
Property Description
Charming 1960s ranch on an oversized lot! This home features an easy, open floor plan. The living room area stays cozy with a brick fireplace, and flows into a dining space well-lit by the large glass sliding doors, which open out to the new covered back deck. The bright kitchen has an L-shaped countertop with plenty of workspace, and a breakfast nook framed by views of the enormous backyard. Room to grow with three bedrooms and two full baths. The oversized yard has space for all your toys and hobbies- anepic garden perhaps? Great location, just blocks to the heart of McMinnville. Wine country awaits!
Location
State OR
County Yamhill
Area _156
Rooms
Basement Crawl Space
Interior
Heating Ceiling, Mini Split
Cooling Mini Split
Fireplaces Number 1
Fireplaces Type Wood Burning
Exterior
Garage Attached
Garage Spaces 2.0
Roof Type Composition
Garage Yes
Building
Lot Description Level
Story 1
Foundation Concrete Perimeter
Sewer Public Sewer
Water Public Water
Level or Stories 1
Schools
Elementary Schools Grandhaven
Middle Schools Patton
High Schools Mcminnville
Others
Senior Community No
Acceptable Financing Cash, Conventional, FHA, VALoan
Listing Terms Cash, Conventional, FHA, VALoan
Read Less Info
Want to know what your home might be worth? Contact us for a FREE valuation!

Our team is ready to help you sell your home for the highest possible price ASAP

GET MORE INFORMATION

Principal Broker | Lic# 201210644
ted@beachdogrealestategroup.com
1915 NE Stucki Ave. Suite 250, Hillsboro, OR, 97006







