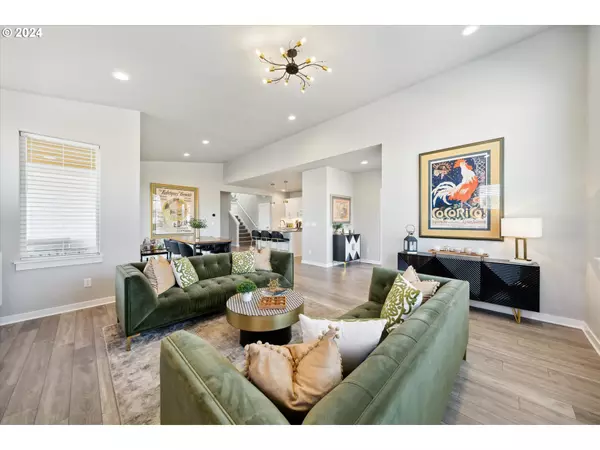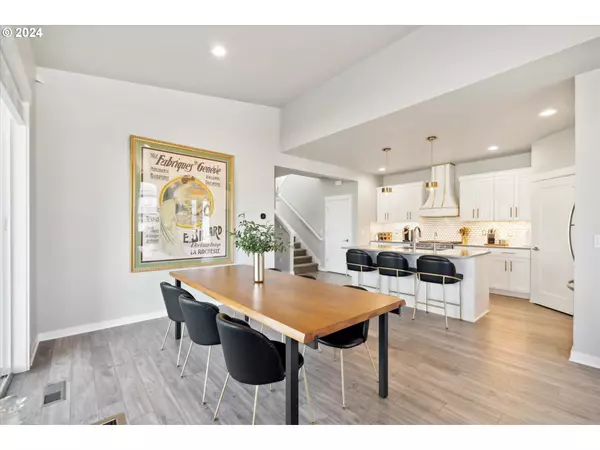Bought with ELEETE Real Estate
$730,000
$744,900
2.0%For more information regarding the value of a property, please contact us for a free consultation.
3 Beds
2.1 Baths
2,141 SqFt
SOLD DATE : 10/30/2024
Key Details
Sold Price $730,000
Property Type Single Family Home
Sub Type Single Family Residence
Listing Status Sold
Purchase Type For Sale
Square Footage 2,141 sqft
Price per Sqft $340
MLS Listing ID 24097576
Sold Date 10/30/24
Style Stories2, Contemporary
Bedrooms 3
Full Baths 2
Condo Fees $149
HOA Fees $149/mo
Year Built 2021
Annual Tax Amount $6,616
Tax Year 2023
Lot Size 5,227 Sqft
Property Description
This beautiful custom-built home, from a local Street of Dreams builder, sits on an exceptional corner lot only a few minutes from The Reserve. You will immediately notice the pride of ownership upon entering as you step into a large Great Room with abundant natural light and the spacious owner's suite on the main level. This suite features a beautiful soaking tub, a stunning shower, and a large walk-in closet. The gourmet kitchen is upgraded with quartz countertops, a custom vent hood and backsplash, and stainless steel gas appliances, with a large island. Walking outside into your fenced backyard, you will be greeted with an extensive custom-built covered patio. The second floor features large bedrooms with an immense loft area. An elegant clubhouse with a pool, gym, hot tub/sauna, and more is only a couple of minutes away. [Home Energy Score = 7. HES Report at https://rpt.greenbuildingregistry.com/hes/OR10210459]
Location
State OR
County Washington
Area _152
Rooms
Basement Crawl Space
Interior
Interior Features Garage Door Opener, High Ceilings, High Speed Internet, Laminate Flooring, Laundry, Quartz, Soaking Tub, Sprinkler, Tile Floor, Wainscoting, Wallto Wall Carpet
Heating Forced Air95 Plus
Cooling Central Air
Fireplaces Number 1
Fireplaces Type Gas
Appliance Dishwasher, Disposal, E N E R G Y S T A R Qualified Appliances, Free Standing Range, Free Standing Refrigerator, Gas Appliances, Island, Pantry, Plumbed For Ice Maker, Quartz, Range Hood, Stainless Steel Appliance
Exterior
Exterior Feature Covered Patio, Fenced, Porch, Public Road, Sprinkler, Yard
Garage Attached
Garage Spaces 2.0
Roof Type Composition,Shingle
Garage Yes
Building
Lot Description Corner Lot, Level
Story 2
Sewer Public Sewer
Water Public Water
Level or Stories 2
Schools
Elementary Schools Rosedale
Middle Schools South Meadows
High Schools Hillsboro
Others
Senior Community No
Acceptable Financing Cash, Conventional, FHA, VALoan
Listing Terms Cash, Conventional, FHA, VALoan
Read Less Info
Want to know what your home might be worth? Contact us for a FREE valuation!

Our team is ready to help you sell your home for the highest possible price ASAP

GET MORE INFORMATION

Principal Broker | Lic# 201210644
ted@beachdogrealestategroup.com
1915 NE Stucki Ave. Suite 250, Hillsboro, OR, 97006







