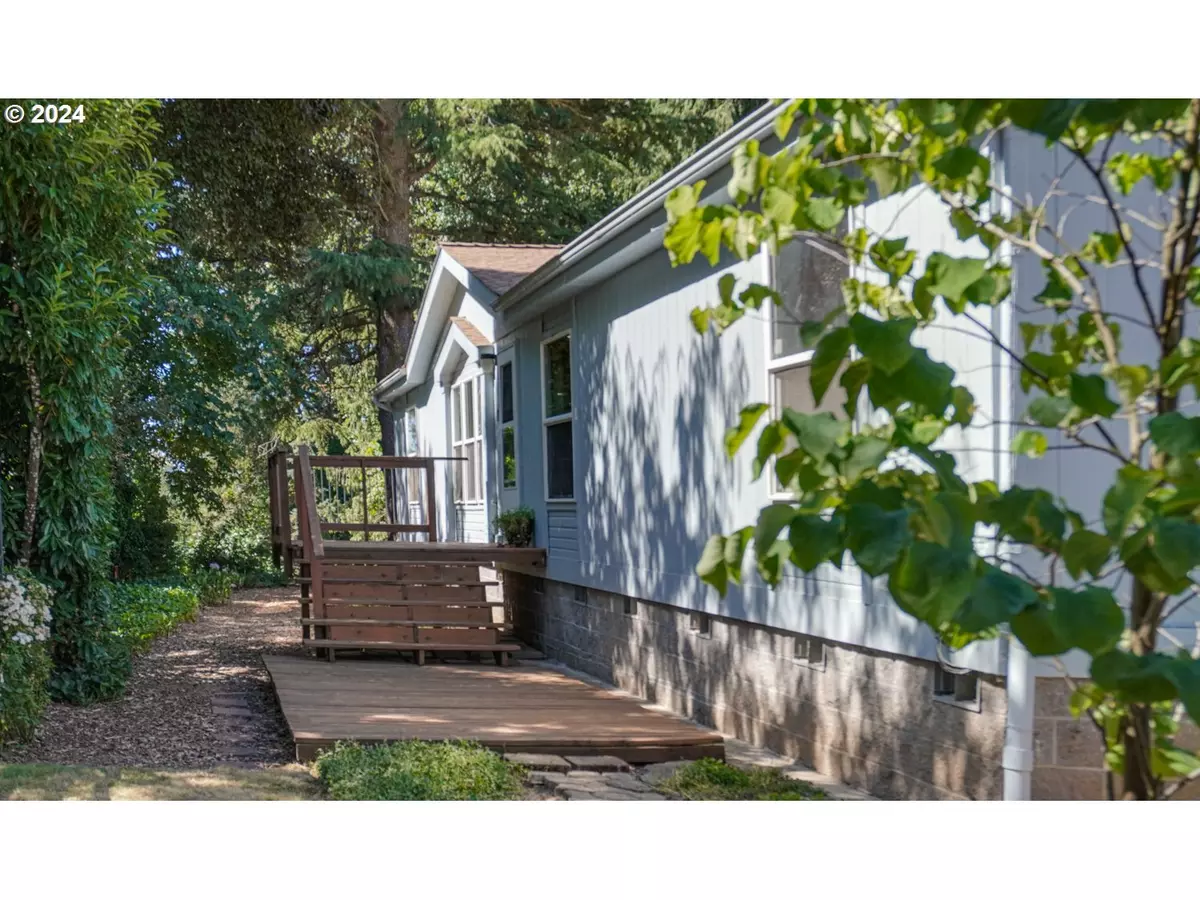Bought with Non Rmls Broker
$340,000
$344,900
1.4%For more information regarding the value of a property, please contact us for a free consultation.
3 Beds
2 Baths
1,760 SqFt
SOLD DATE : 10/25/2024
Key Details
Sold Price $340,000
Property Type Manufactured Home
Sub Type Manufactured Homeon Real Property
Listing Status Sold
Purchase Type For Sale
Square Footage 1,760 sqft
Price per Sqft $193
MLS Listing ID 24421543
Sold Date 10/25/24
Style Stories1, Manufactured Home
Bedrooms 3
Full Baths 2
Year Built 1995
Annual Tax Amount $1,579
Tax Year 2023
Lot Size 9,583 Sqft
Property Description
PRICE REDUCED! Great manufactured home on a large lot. Mature trees and flowers surround this 1760 SF 3 bedroom & two full baths home. It sits in a peaceful neighborhood, and has an open layout that would be great for family gatherings around the fire. There is room for everyone! NEW roof in 2014, NEW electric water heater in 2022, and NEW furnace and heat pump in 2020. It also boasts a large master suite, walk in closet & bath, HUGE living room w/wood burning fireplace & built in bookcases, large kitchen with eating area, vaulted ceilings and more. Outdoor area includes a 55 X 9 - spacious cement patio w/ two covered areas, two decks (8 X 8 and 10 X 8), spacious RV parking and off street parking (65 X 29), flower garden, tool shed, workshop, and detached 1 car garage. Close to renown wineries and vineyards, downtown Lafayette, Linfield University, and just steps to the park. Kitchen appliances and newer LG washer and dryer come with the property. GREAT starter, rental, or family home.
Location
State OR
County Yamhill
Area _156
Rooms
Basement None
Interior
Interior Features Ceiling Fan, Vaulted Ceiling, Vinyl Floor
Heating Forced Air, Heat Pump
Cooling Heat Pump
Fireplaces Number 1
Fireplaces Type Wood Burning
Appliance Dishwasher, Free Standing Range, Free Standing Refrigerator, Pantry
Exterior
Exterior Feature Covered Patio, Deck, Patio, R V Parking, Tool Shed, Yard
Garage Detached
Garage Spaces 1.0
View Territorial
Roof Type Composition
Garage Yes
Building
Lot Description Level, Trees
Story 1
Foundation Block, Slab
Sewer Public Sewer
Water Public Water
Level or Stories 1
Schools
Elementary Schools Wascher
Middle Schools Patton
High Schools Mcminnville
Others
Acceptable Financing Cash, Conventional, FHA, VALoan
Listing Terms Cash, Conventional, FHA, VALoan
Read Less Info
Want to know what your home might be worth? Contact us for a FREE valuation!

Our team is ready to help you sell your home for the highest possible price ASAP

GET MORE INFORMATION

Principal Broker | Lic# 201210644
ted@beachdogrealestategroup.com
1915 NE Stucki Ave. Suite 250, Hillsboro, OR, 97006







