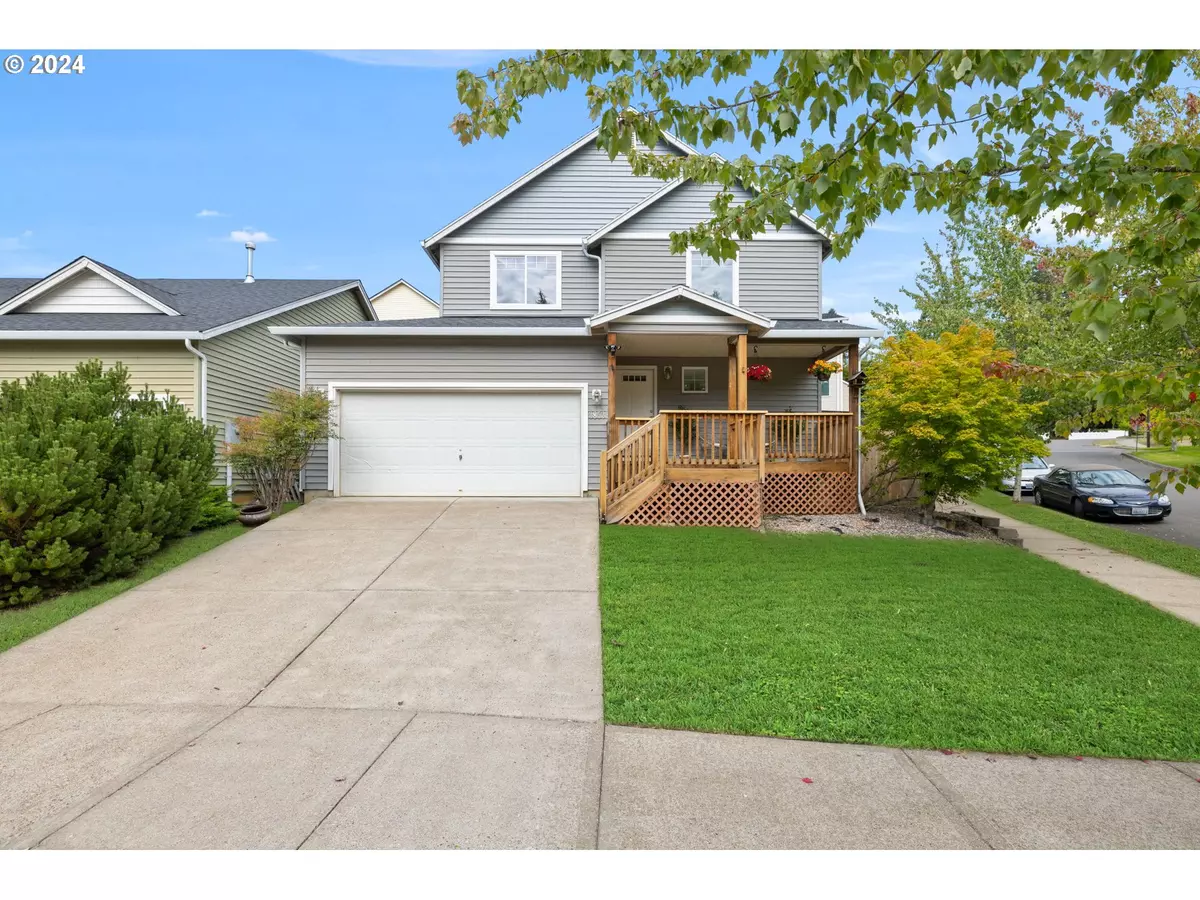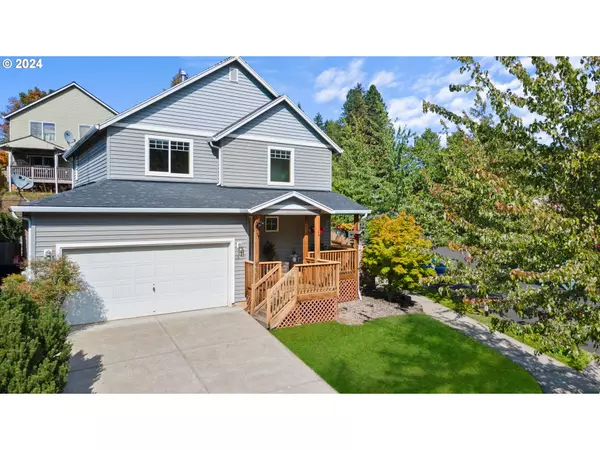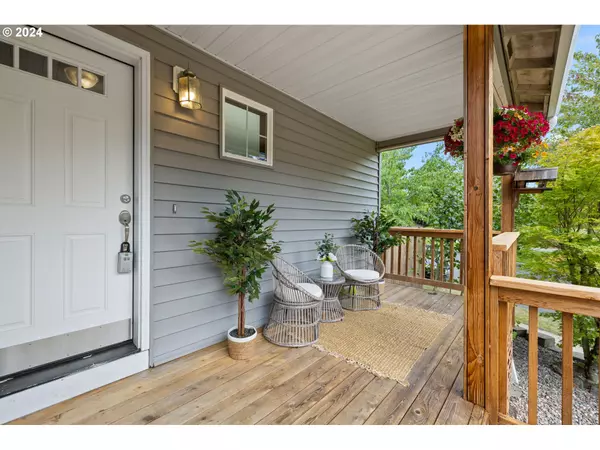Bought with Keller Williams Realty Portland Premiere
$420,000
$420,000
For more information regarding the value of a property, please contact us for a free consultation.
3 Beds
2.1 Baths
1,520 SqFt
SOLD DATE : 10/31/2024
Key Details
Sold Price $420,000
Property Type Single Family Home
Sub Type Single Family Residence
Listing Status Sold
Purchase Type For Sale
Square Footage 1,520 sqft
Price per Sqft $276
Subdivision Barlow Ridge
MLS Listing ID 24124699
Sold Date 10/31/24
Style Stories2, Traditional
Bedrooms 3
Full Baths 2
Year Built 2005
Annual Tax Amount $3,681
Tax Year 2023
Property Description
Welcome to this wonderful 3-bedroom, 2.5-bath home offering comfort, style, and convenience. As you step inside, you'll immediately notice the new flooring throughout the first floor, enhancing the spacious open floor plan. The living room features a cozy fireplace, perfect for unwinding, while the adjacent dining area and breakfast bar in the kitchen make hosting and entertaining a breeze.A sliding door leads to a private outdoor patio area, complete with a firepit, perfect for gatherings or quiet evenings. The fully fenced backyard provides both privacy and security for pets and play. Upstairs, you'll find three comfortable bedrooms, including a primary suite with its own bathroom for added privacy, along with a conveniently located laundry room.Situated across the street from a neighborhood park featuring a basketball court and moments away from Tickle Creek Trail, this home is ideal for outdoor enthusiasts. With easy access to the highway, commuting is a breeze.This home blends convenience with tranquility—schedule your private showing today!
Location
State OR
County Clackamas
Area _144
Rooms
Basement Crawl Space
Interior
Interior Features Ceiling Fan, Laminate Flooring, Laundry, Vaulted Ceiling, Wallto Wall Carpet
Heating Forced Air
Fireplaces Number 1
Fireplaces Type Gas
Appliance Dishwasher, Disposal, Free Standing Range, Free Standing Refrigerator, Microwave, Stainless Steel Appliance
Exterior
Exterior Feature Fenced, Fire Pit, Patio, Porch, Yard
Garage Attached
Garage Spaces 2.0
View Trees Woods
Roof Type Composition
Garage Yes
Building
Lot Description Corner Lot
Story 2
Foundation Concrete Perimeter
Sewer Public Sewer
Water Public Water
Level or Stories 2
Schools
Elementary Schools Sandy
Middle Schools Boring
High Schools Sandy
Others
Senior Community No
Acceptable Financing Cash, Conventional, FHA, VALoan
Listing Terms Cash, Conventional, FHA, VALoan
Read Less Info
Want to know what your home might be worth? Contact us for a FREE valuation!

Our team is ready to help you sell your home for the highest possible price ASAP

GET MORE INFORMATION

Principal Broker | Lic# 201210644
ted@beachdogrealestategroup.com
1915 NE Stucki Ave. Suite 250, Hillsboro, OR, 97006







