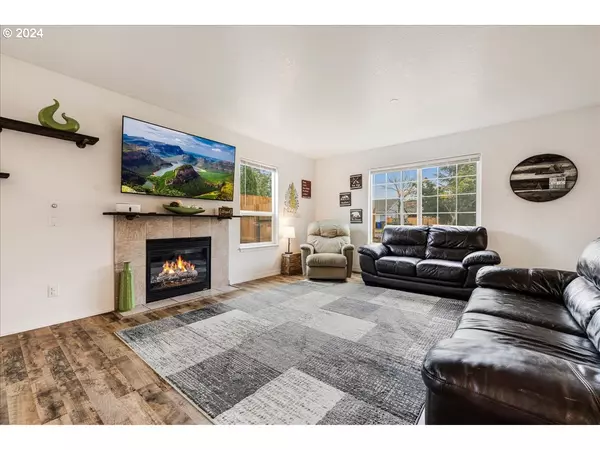Bought with Premiere Property Group, LLC
$509,000
$515,000
1.2%For more information regarding the value of a property, please contact us for a free consultation.
3 Beds
2 Baths
1,245 SqFt
SOLD DATE : 10/31/2024
Key Details
Sold Price $509,000
Property Type Single Family Home
Sub Type Single Family Residence
Listing Status Sold
Purchase Type For Sale
Square Footage 1,245 sqft
Price per Sqft $408
MLS Listing ID 24213412
Sold Date 10/31/24
Style Stories1, Contemporary
Bedrooms 3
Full Baths 2
Condo Fees $150
HOA Fees $12/ann
Year Built 2000
Annual Tax Amount $4,129
Tax Year 2023
Lot Size 6,098 Sqft
Property Description
Welcome to this beautiful contemporary 3-bedroom, 2-bathroom home, built in 2000, and nestled in a peaceful and friendly neighborhood. With its spacious design and thoughtful upgrades, this home offers the perfect blend of comfort, style, and convenience. Step into the large, open living space, flooded with natural light, where beautiful laminate floors flow seamlessly throughout the home. The updated kitchen and modern light fixtures add a fresh and inviting feel to the space. The primary bedroom is a private retreat, complete with a ceiling fan and sliding door that opens to your serene backyard—a perfect spot to enjoy your morning coffee while surrounded by the natural beauty of the Pacific Northwest. The home’s major updates ensure long-term peace of mind, including a new roof installed in July 2021 and a fully updated HVAC system with AC, installed just last year (July 2022). The new furnace with AC ensures year-round comfort, electric awning in backyard installed 3 months ago, while the irrigation system in both the front and back yards makes maintaining your lush landscaping easy and efficient. The location couldn’t be better. This home is within a short distance to a highly rated local elementary school, and you’re just a short drive from both Canby and West Linn, offering access to shopping, dining, and more. Enjoy low HOA fees, which contribute to the maintenance of a private green space reserved for residents, creating a community-centered atmosphere while preserving the neighborhood’s quiet and natural charm. Don’t miss this opportunity to own a move-in-ready gem in one of the most sought-after areas in Oregon City. Schedule your tour today and experience the perfect balance of contemporary living in the heart of the Pacific Northwest.
Location
State OR
County Clackamas
Area _146
Rooms
Basement Crawl Space
Interior
Interior Features Laminate Flooring, Sprinkler
Heating Forced Air95 Plus
Cooling Central Air
Fireplaces Number 1
Fireplaces Type Gas
Appliance Dishwasher, Free Standing Range, Free Standing Refrigerator, Microwave, Pantry
Exterior
Exterior Feature Fenced, Patio, Sprinkler, Yard
Garage Attached
Garage Spaces 2.0
View Park Greenbelt
Roof Type Composition
Garage Yes
Building
Story 1
Foundation Concrete Perimeter
Sewer Public Sewer
Water Public Water
Level or Stories 1
Schools
Elementary Schools John Mcloughlin
Middle Schools Gardiner
High Schools Oregon City
Others
Senior Community No
Acceptable Financing Cash, Conventional, FHA
Listing Terms Cash, Conventional, FHA
Read Less Info
Want to know what your home might be worth? Contact us for a FREE valuation!

Our team is ready to help you sell your home for the highest possible price ASAP

GET MORE INFORMATION

Principal Broker | Lic# 201210644
ted@beachdogrealestategroup.com
1915 NE Stucki Ave. Suite 250, Hillsboro, OR, 97006







