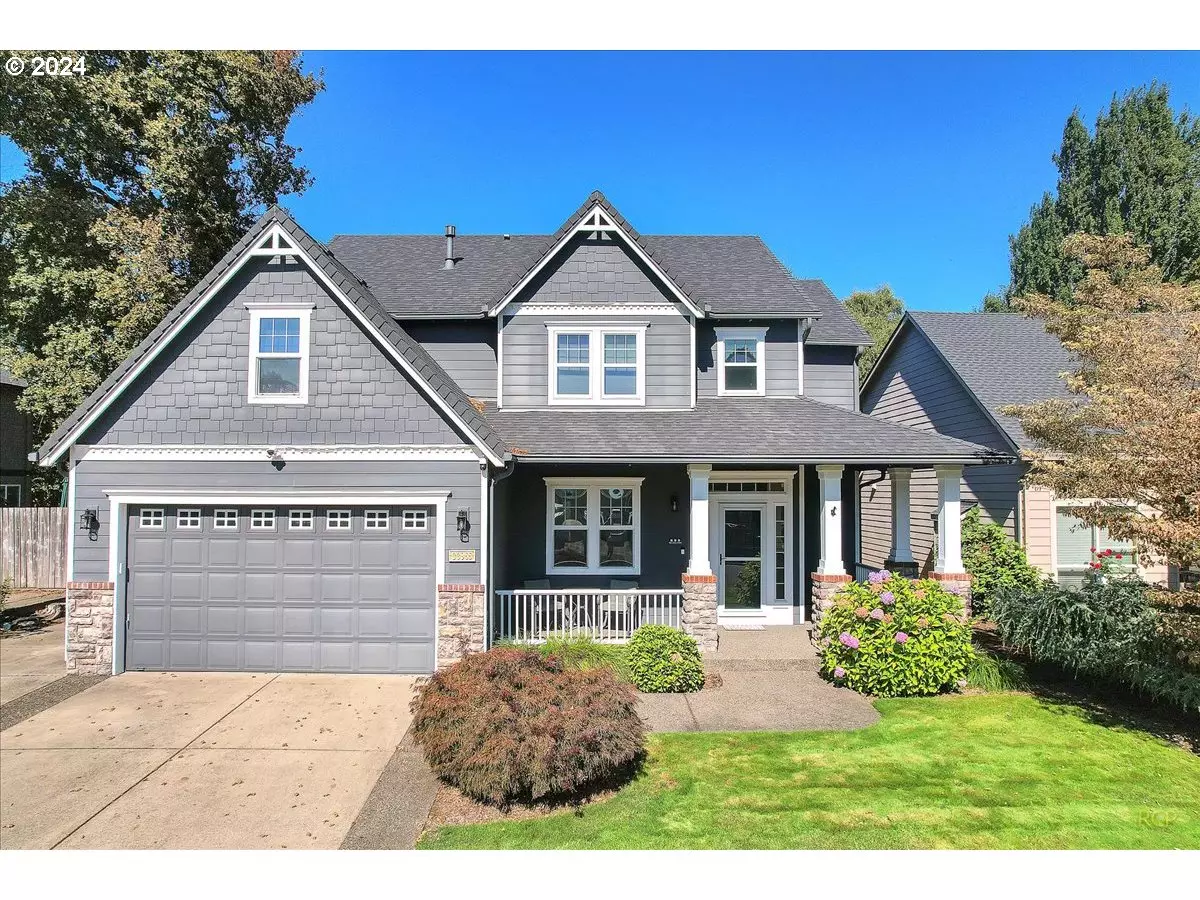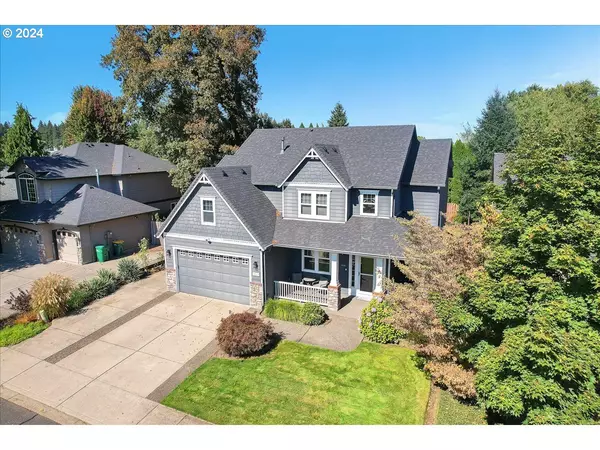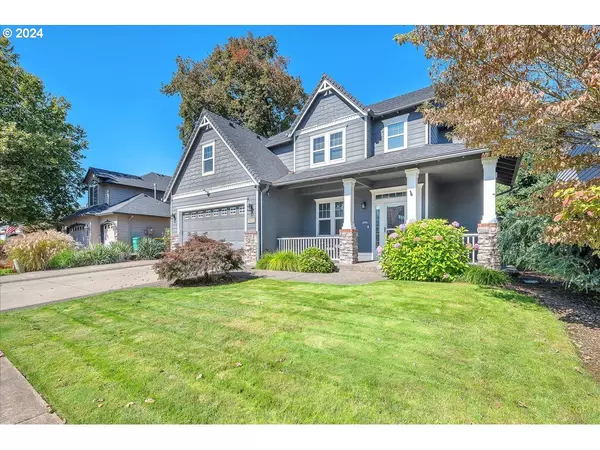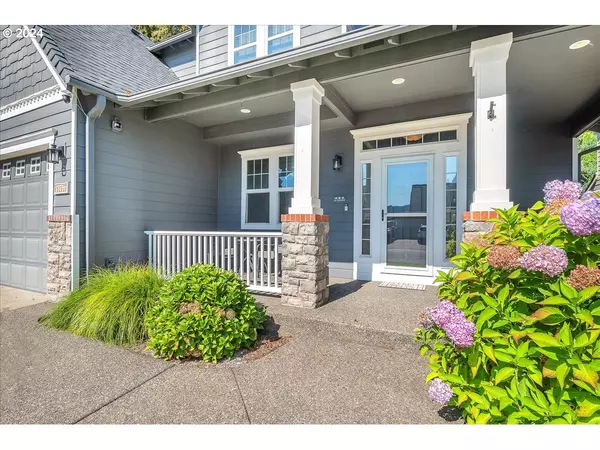Bought with MORE Realty
$599,900
$599,900
For more information regarding the value of a property, please contact us for a free consultation.
4 Beds
2.1 Baths
2,610 SqFt
SOLD DATE : 10/31/2024
Key Details
Sold Price $599,900
Property Type Single Family Home
Sub Type Single Family Residence
Listing Status Sold
Purchase Type For Sale
Square Footage 2,610 sqft
Price per Sqft $229
MLS Listing ID 24558124
Sold Date 10/31/24
Style Craftsman
Bedrooms 4
Full Baths 2
Year Built 2000
Annual Tax Amount $5,382
Tax Year 2023
Lot Size 6,969 Sqft
Property Description
What an amazing price! Welcome to this fabulous home in the desirable bedroom community of Scappoose, where every detail has been carefully considered. The front porch welcomes you, and as you enter you will admire the bright and airy living room boasting box beam ceilings, numerous windows for abundant natural light, and a cozy gas fireplace, all complemented by newer LVP flooring. The beautifully updated kitchen features a large island with quartz countertops, tile backsplash, a charming farm sink, pantry and newer stainless steel appliances, making it a chef’s dream. The shiplap and wainscoting accent walls add charm and character. The main floor is adorned with hardwood and LVP flooring throughout and includes a versatile den with French doors. Upstairs, the primary suite offers a spacious bathroom with a relaxing jetted tub and double sinks. The fourth bedroom can easily serve as a bonus room for added flexibility. Additional modern conveniences include central vac, a whole-house water filtration system, a 50-year roof (2023) and newer furnace and A/C (2022) with a UV filtration system. Outdoors, enjoy the fenced yard with garden space, sprinkler system and a large patio, perfect for entertaining. The handy tool shed has power for all your projects, and the gated RV parking and full hookup is a fantastic bonus! Conveniently located near schools and shopping, plus just a short commute to Portland and the Sunset Corridor, this home offers both comfort and accessibility. Don’t miss the opportunity to make it yours!
Location
State OR
County Columbia
Area _155
Zoning R-4
Rooms
Basement Crawl Space
Interior
Interior Features Ceiling Fan, Central Vacuum, Garage Door Opener, Hardwood Floors, Jetted Tub, Luxury Vinyl Plank, Quartz, Sound System, Vinyl Floor, Wallto Wall Carpet, Washer Dryer, Water Purifier, Water Softener
Heating Forced Air
Cooling Central Air
Fireplaces Number 1
Fireplaces Type Gas
Appliance Builtin Range, Convection Oven, Dishwasher, Disposal, Free Standing Refrigerator, Instant Hot Water, Island, Microwave, Pantry, Plumbed For Ice Maker, Quartz, Stainless Steel Appliance, Water Purifier
Exterior
Exterior Feature Fenced, Garden, Patio, Porch, R V Hookup, R V Parking, Sprinkler, Tool Shed
Garage Attached
Garage Spaces 2.0
Roof Type Composition
Garage Yes
Building
Lot Description Level
Story 2
Foundation Concrete Perimeter
Sewer Public Sewer
Water Public Water
Level or Stories 2
Schools
Elementary Schools Grant Watts
Middle Schools Scappoose
High Schools Scappoose
Others
Senior Community No
Acceptable Financing Cash, Conventional, FHA, VALoan
Listing Terms Cash, Conventional, FHA, VALoan
Read Less Info
Want to know what your home might be worth? Contact us for a FREE valuation!

Our team is ready to help you sell your home for the highest possible price ASAP

GET MORE INFORMATION

Principal Broker | Lic# 201210644
ted@beachdogrealestategroup.com
1915 NE Stucki Ave. Suite 250, Hillsboro, OR, 97006







