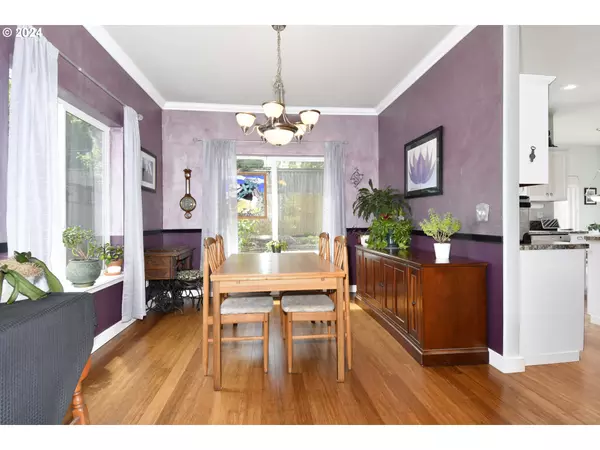Bought with Premiere Property Group, LLC
$560,000
$560,000
For more information regarding the value of a property, please contact us for a free consultation.
5 Beds
2.1 Baths
2,485 SqFt
SOLD DATE : 10/31/2024
Key Details
Sold Price $560,000
Property Type Single Family Home
Sub Type Single Family Residence
Listing Status Sold
Purchase Type For Sale
Square Footage 2,485 sqft
Price per Sqft $225
MLS Listing ID 24328358
Sold Date 10/31/24
Style Stories2, Craftsman
Bedrooms 5
Full Baths 2
Year Built 2001
Annual Tax Amount $5,361
Tax Year 2023
Lot Size 6,534 Sqft
Property Description
BRAND NEW ROOF AND DRAINAGE SYSTEM! 10 YEAR WARRANTY ON DRAINAGE. NEW PRICE! $560,000. This meticulously maintained home offers a spacious layout perfect for families. Freshly painted inside and out, the home boasts a modern feel, including beautiful hardwood bamboo floors, a tankless hot water heater (installed 2018), and Ethernet wiring throughout with a central wiring closet for seamless home networking. Unwind and take in the breathtaking views. You'll even catch a peek of majestic Mount Hood from the property! Ditch the lawnmower and huge water bills with this colorful, low-maintenance escape, including a raised vegetable garden, perfect for growing your own fresh produce, and a full-yard smart drip watering system, saving you time and water in your own personal oasis. Need extra storage? This home boasts a spacious 400+ sq ft storage loft, ideal for seasonal items, decorations, or whatever your needs may be.
Location
State OR
County Multnomah
Area _144
Rooms
Basement Crawl Space
Interior
Interior Features Garage Door Opener, Hardwood Floors, Wallto Wall Carpet
Heating Forced Air
Cooling Central Air
Fireplaces Number 2
Fireplaces Type Gas
Appliance Dishwasher, Disposal, Free Standing Range, Microwave, Plumbed For Ice Maker
Exterior
Exterior Feature Raised Beds, Yard
Garage Attached
Garage Spaces 2.0
View Mountain, Territorial
Roof Type Composition
Garage Yes
Building
Lot Description Gentle Sloping, Terraced
Story 2
Foundation Concrete Perimeter
Sewer Public Sewer
Water Public Water
Level or Stories 2
Schools
Elementary Schools East Orient
Middle Schools West Orient
High Schools Sam Barlow
Others
Senior Community No
Acceptable Financing Cash, Conventional, FHA
Listing Terms Cash, Conventional, FHA
Read Less Info
Want to know what your home might be worth? Contact us for a FREE valuation!

Our team is ready to help you sell your home for the highest possible price ASAP

GET MORE INFORMATION

Principal Broker | Lic# 201210644
ted@beachdogrealestategroup.com
1915 NE Stucki Ave. Suite 250, Hillsboro, OR, 97006







