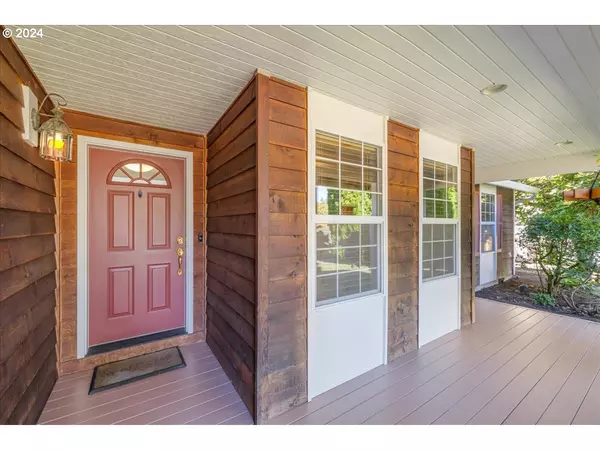Bought with Works Real Estate
$571,000
$560,000
2.0%For more information regarding the value of a property, please contact us for a free consultation.
3 Beds
2 Baths
1,492 SqFt
SOLD DATE : 10/30/2024
Key Details
Sold Price $571,000
Property Type Single Family Home
Sub Type Single Family Residence
Listing Status Sold
Purchase Type For Sale
Square Footage 1,492 sqft
Price per Sqft $382
MLS Listing ID 24340376
Sold Date 10/30/24
Style Stories1, Ranch
Bedrooms 3
Full Baths 2
Year Built 2000
Annual Tax Amount $4,651
Tax Year 2023
Lot Size 8,276 Sqft
Property Description
Beautifully remodeled one level home nestled in an established neighborhood. This light-filled home is on a level lot and showcases many major remodels and new systems- this home is a rare gem. 2023 was a big year for this home. There was a major kitchen remodel, laundry room remodel, new fireplace mantel, 100% new trim throughout the home and fresh paint on 3 sides of the home! The sleek, modern kitchen with new soft-close cabinets, quartz countertops, stainless steel appliances, a wine fridge, a 2-seater eating bar and more- a complete remodel! In 2019 both bathrooms were completely remodeled. The primary suite has a jetted tub, separate tile shower, 2 closets, quartz counters, new cabinetry - everything is new! The house bathroom was also completely remodeled similarly and received a new solotube as well. They are truly gorgeous. The laundry room also has a solotube! The interior of the home is inviting with a spacious and open living room that boasts vaulted ceilings and large windows allowing natural light to flood the space, creating a bright and airy atmosphere. The exterior of the property is just as impressive with a professionally designed landscape complete with an irrigation system. The lot size is generous at over 8,300 sq.ft., providing ample outdoor space for gardening, entertaining or just relaxing in the fresh air. The backyard includes a recently resealed stamped patio, vegetable garden, well-manicured lawn, mature plantings and a gate to a small green space behind your home which makes the backyard feel even more private. Additional highlights include a brand new forced air gas HVAC system with central A/C just installed 9/20! Enjoy peace of mind with a newer roof and water heater - both completed in 2022. A 2-car garage offering ample storage space and wired with 220 for your hobbies or your electric car charger. This home truly is a rare gem. It has been meticulously maintained and remodeled really nicely beyond that.
Location
State OR
County Clackamas
Area _146
Rooms
Basement Crawl Space
Interior
Interior Features Garage Door Opener, Jetted Tub, Laundry, Quartz, Solar Tube, Vaulted Ceiling, Wallto Wall Carpet, Washer Dryer
Heating Forced Air
Cooling Central Air
Fireplaces Number 1
Fireplaces Type Gas
Appliance Dishwasher, Free Standing Range, Free Standing Refrigerator, Gas Appliances, Microwave, Quartz, Stainless Steel Appliance
Exterior
Exterior Feature Fenced, Garden, Patio, Porch, Raised Beds, R V Parking, Sprinkler, Yard
Garage Attached
Garage Spaces 2.0
View Park Greenbelt
Roof Type Composition
Garage Yes
Building
Lot Description Level
Story 1
Sewer Public Sewer
Water Public Water
Level or Stories 1
Schools
Elementary Schools Gaffney Lane
Middle Schools Gardiner
High Schools Oregon City
Others
Senior Community No
Acceptable Financing Cash, Conventional, FHA
Listing Terms Cash, Conventional, FHA
Read Less Info
Want to know what your home might be worth? Contact us for a FREE valuation!

Our team is ready to help you sell your home for the highest possible price ASAP

GET MORE INFORMATION

Principal Broker | Lic# 201210644
ted@beachdogrealestategroup.com
1915 NE Stucki Ave. Suite 250, Hillsboro, OR, 97006







