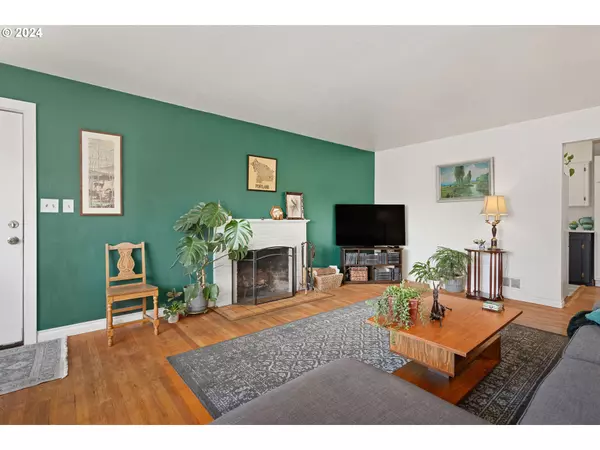Bought with Corcoran Prime
$429,950
$424,900
1.2%For more information regarding the value of a property, please contact us for a free consultation.
4 Beds
1.1 Baths
1,190 SqFt
SOLD DATE : 10/31/2024
Key Details
Sold Price $429,950
Property Type Single Family Home
Sub Type Single Family Residence
Listing Status Sold
Purchase Type For Sale
Square Footage 1,190 sqft
Price per Sqft $361
MLS Listing ID 24087876
Sold Date 10/31/24
Style Stories1, Bungalow
Bedrooms 4
Full Baths 1
Year Built 1957
Annual Tax Amount $4,284
Tax Year 2023
Lot Size 9,147 Sqft
Property Description
100% FINANCING AVAILABLE! Discover your serene haven in this pristine ranchalow, a 4-bedroom, 1.5-bath gem nestled on a peaceful cul-de-sac. Enjoy the spacious, private yard and the tranquility of suburban living just minutes from urban amenities. This charming home features original, restored hardwood floors that flow through the living room, dining area, and three bedrooms. The living room is flooded with natural light from a large picture window and includes a cozy wood-burning fireplace. Enjoy the versatile 4th bedroom with double closets, luxury vinyl plank floors, a half bath, and sliders leading to a spacious patio. The modern galley kitchen boasts silestone countertops and a stylish subway tile backsplash, with the refrigerator and pantry cabinet included.Step outside to the expansive, private backyard, home to apple, cherry, and fig trees, along with a newer 10x10 shed with a loft for extra storage. Recent upgrades include a newer roof, electrical panel, and kitchen countertops. The washer and dryer are also included, along with a charming chiminea fireplace for those cozy evenings.Located less than a mile from Powell Butte Nature Park, you'll have easy access to miles of trails and stunning natural beauty. Enjoy the best of both worlds with quiet suburban living and easy access to city amenities. [Home Energy Score = 2. HES Report at https://us.greenbuildingregistry.com/green-homes/OR10028683].Don't miss this opportunity to own a quiet paradise near the city! Schedule your tour today and experience the perfect blend of comfort and convenience. OPEN HOUSE SATURDAY, 9/28, 12-2 PM!
Location
State OR
County Multnomah
Area _143
Rooms
Basement Crawl Space
Interior
Interior Features Hardwood Floors, Laminate Flooring, Luxury Vinyl Plank, Tile Floor, Washer Dryer
Heating Forced Air
Fireplaces Number 1
Fireplaces Type Wood Burning
Appliance Dishwasher, Free Standing Range, Free Standing Refrigerator, Pantry
Exterior
Exterior Feature Fenced, Patio, Tool Shed, Yard
Garage Attached
Garage Spaces 1.0
Roof Type Composition
Garage Yes
Building
Lot Description Cul_de_sac, Level
Story 1
Sewer Public Sewer
Water Public Water
Level or Stories 1
Schools
Elementary Schools Gilbert Hts
Middle Schools Alice Ott
High Schools David Douglas
Others
Senior Community No
Acceptable Financing Cash, Conventional, FHA, VALoan
Listing Terms Cash, Conventional, FHA, VALoan
Read Less Info
Want to know what your home might be worth? Contact us for a FREE valuation!

Our team is ready to help you sell your home for the highest possible price ASAP

GET MORE INFORMATION

Principal Broker | Lic# 201210644
ted@beachdogrealestategroup.com
1915 NE Stucki Ave. Suite 250, Hillsboro, OR, 97006







