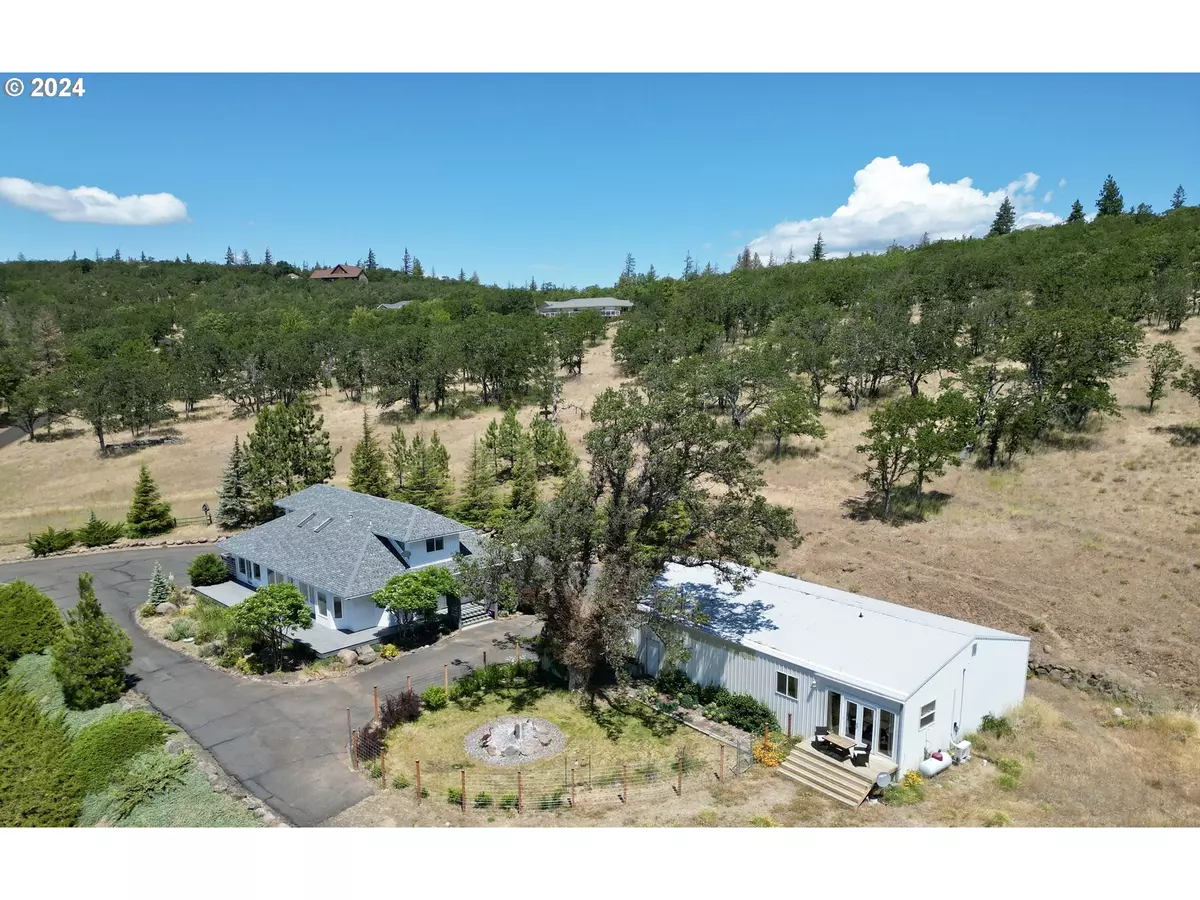Bought with Coldwell Banker Cascade Real Estate
$679,000
$679,000
For more information regarding the value of a property, please contact us for a free consultation.
3 Beds
3 Baths
2,699 SqFt
SOLD DATE : 10/31/2024
Key Details
Sold Price $679,000
Property Type Single Family Home
Sub Type Single Family Residence
Listing Status Sold
Purchase Type For Sale
Square Footage 2,699 sqft
Price per Sqft $251
MLS Listing ID 24224138
Sold Date 10/31/24
Style Stories2, Contemporary
Bedrooms 3
Full Baths 3
Condo Fees $200
HOA Fees $16/ann
Year Built 1994
Annual Tax Amount $3,624
Tax Year 2024
Lot Size 2.910 Acres
Property Description
Welcome to 110 Eagle Drive in the sought-after Country Club Estates, where breathtaking views of Mt. Hood, Mt. Adams, Mt. St. Helens, The Klickitat Valley, Columbia hills, and City of Goldendale, WA await you at the top of the world! This custom home features 3 bedrooms and 3 baths, encompassing 2700 square feet of luxury living space. The property boasts a studio guest suite/hobby room attached to the 36x60 garage/shop building, perfect for guests. Full RV hookups are available for additional guests, while the nearly 3 acres of land offer endless possibilities. The extensive landscaping and paved circle driveway provide a warm welcome. Inside, enjoy granite countertops, hickory hardwood floors and a main-level master bedroom, bath, and laundry room for convenience. The property is just outside city limits for easy access to city services in the growing small town of Goldendale, WA. A huge shop building with 100 amp electric and wood-burning stove heat presents unlimited possibilities. Recent upgrades include a newer roof, window blinds, state-of-the-art HVAC, and a whole house water filtration system for comfort and convenience. Outdoor features include a secret garden, water feature, fenced yard space, and a wheelchair ramp incorporated into the wrap-around covered deck for accessibility. Enjoy the cozy ambiance with vaulted ceilings, wood beams in the living room, and a propane stove for backup heat. Experience incredible year-round views from this exceptional property, located less than a mile from the local golf course and 3 minutes from the city center. Additional adjoining 2.73 acre parcel available if your dreams need a little additional elbow room. Call today for a private showing, Let's talk!
Location
State WA
County Klickitat
Area _108
Zoning RR
Rooms
Basement None
Interior
Interior Features Ceiling Fan, Garage Door Opener, Granite, Hardwood Floors, High Ceilings, Laundry, Skylight, Vaulted Ceiling, Wallto Wall Carpet, Washer Dryer, Wood Floors
Heating Gas Stove, Heat Pump
Cooling Central Air, Heat Pump
Fireplaces Type Propane, Stove
Appliance Builtin Oven, Builtin Range, Builtin Refrigerator, Dishwasher, Microwave
Exterior
Exterior Feature Covered Deck, Deck, Guest Quarters, Private Road, R V Hookup, R V Parking, R V Boat Storage, Water Feature, Workshop, Yard
Garage Detached, Oversized
Garage Spaces 1.0
View City, Mountain, Territorial
Roof Type Composition
Garage Yes
Building
Lot Description Gentle Sloping, Road Maintenance Agreement, Sloped
Story 2
Foundation Slab
Sewer Septic Tank
Water Well
Level or Stories 2
Schools
Elementary Schools Goldendale
Middle Schools Goldendale
High Schools Goldendale
Others
Senior Community No
Acceptable Financing Cash, Conventional, FHA, VALoan
Listing Terms Cash, Conventional, FHA, VALoan
Read Less Info
Want to know what your home might be worth? Contact us for a FREE valuation!

Our team is ready to help you sell your home for the highest possible price ASAP

GET MORE INFORMATION

Principal Broker | Lic# 201210644
ted@beachdogrealestategroup.com
1915 NE Stucki Ave. Suite 250, Hillsboro, OR, 97006







