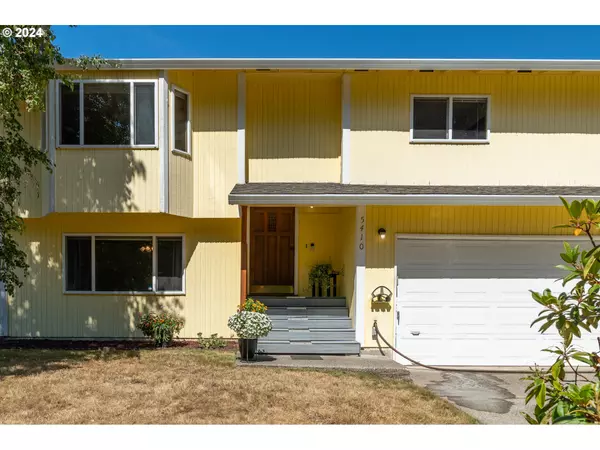Bought with RE/MAX Equity Group
$563,000
$575,000
2.1%For more information regarding the value of a property, please contact us for a free consultation.
5 Beds
3 Baths
2,370 SqFt
SOLD DATE : 10/31/2024
Key Details
Sold Price $563,000
Property Type Single Family Home
Sub Type Single Family Residence
Listing Status Sold
Purchase Type For Sale
Square Footage 2,370 sqft
Price per Sqft $237
MLS Listing ID 24246774
Sold Date 10/31/24
Style Split
Bedrooms 5
Full Baths 3
Year Built 1985
Annual Tax Amount $5,929
Tax Year 2023
Lot Size 0.270 Acres
Property Description
Fantastic opportunity for a versatile home on a large lot. Oversized attached garage plus a huge detached shop/garage. All in all, there’s enough space to store as many as 10 automobiles! Built by the seller as a “forever” home. Solid construction. Updated, double pane vinyl windows. Updated heat and AC. New flooring on the lower level. This is a cosmetic fixer that will fill your pockets with equity and knock your socks off with the right updates. Super versatile floor plan. 3 full bathrooms, including an ensuite bathroom for the primary bedroom. Could live like a 4 bedroom home with 2 offices/flex spaces or a 6 bedroom home with access limited through other bedrooms. Lower level has a full bathroom (plus utility), bedroom (with slider out to patio) and a den/family room (with wood-burning stove) that could easily be set up as a 2nd suite. Solid, upper-level deck off the kitchen and dining room. The deck overlooks the large, fenced back yard. The attached garage is conditioned (heat and AC!), oversized and extra deep with tons of storage and shelving. Best of all is a 2nd detached garage/shop with vaulted ceilings, 220 volt service and an office/loft with skylights. You’ll enjoy massive amounts of storage with built-in shelving going all the way up to the rafters. There’s so much storage, you’ll have a hard time filling the space!! The affixed shop tools included with the right offer. Large front and (fenced) back yard with 2 additional garden sheds on concrete pads out back. This home offers the best of both worlds – mere minutes to every service you could ever want but still in a semi-country setting. Don’t let this home pass you by. Come take a look and let this solid and well-built home become a forever home for you too.
Location
State OR
County Multnomah
Area _144
Rooms
Basement Daylight, Finished
Interior
Interior Features Garage Door Opener, Laundry, Wallto Wall Carpet, Washer Dryer
Heating Forced Air90, Wood Stove
Cooling Central Air
Fireplaces Number 1
Fireplaces Type Stove, Wood Burning
Appliance Builtin Range, Dishwasher, Disposal, Free Standing Refrigerator, Range Hood
Exterior
Exterior Feature Deck, Fenced, Outbuilding, Patio, Second Garage, Tool Shed, Workshop, Yard
Garage Attached, Detached, Oversized
Garage Spaces 10.0
View Trees Woods
Roof Type Composition
Garage Yes
Building
Lot Description Corner Lot, Level
Story 2
Foundation Concrete Perimeter
Sewer Public Sewer
Water Public Water
Level or Stories 2
Schools
Elementary Schools East Orient
Middle Schools West Orient
High Schools Sam Barlow
Others
Senior Community No
Acceptable Financing Cash, Conventional, FHA, VALoan
Listing Terms Cash, Conventional, FHA, VALoan
Read Less Info
Want to know what your home might be worth? Contact us for a FREE valuation!

Our team is ready to help you sell your home for the highest possible price ASAP

GET MORE INFORMATION

Principal Broker | Lic# 201210644
ted@beachdogrealestategroup.com
1915 NE Stucki Ave. Suite 250, Hillsboro, OR, 97006







