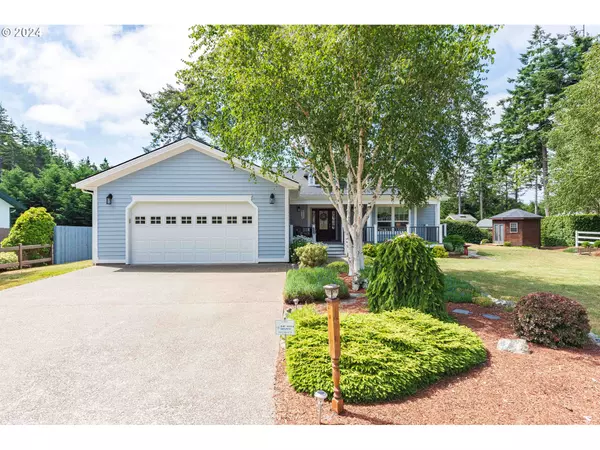Bought with Coastal Sotheby's International Realty
$735,000
$749,000
1.9%For more information regarding the value of a property, please contact us for a free consultation.
3 Beds
2 Baths
2,248 SqFt
SOLD DATE : 11/01/2024
Key Details
Sold Price $735,000
Property Type Single Family Home
Sub Type Single Family Residence
Listing Status Sold
Purchase Type For Sale
Square Footage 2,248 sqft
Price per Sqft $326
MLS Listing ID 24213260
Sold Date 11/01/24
Style Stories1, Contemporary
Bedrooms 3
Full Baths 2
Year Built 2005
Annual Tax Amount $4,727
Tax Year 2023
Lot Size 0.280 Acres
Property Description
Luxury Home for Sale - Exquisite Custom Craftsmanship Inside and Out! This stunning luxury home showcases high-end custom craftsmanship both indoors and outdoors. Nestled in a serene and private setting amidst the trees, the property features a beautifully landscaped yard, a wrap-around deck, and a flagstone patio perfect for relaxation. Inside, the home boasts maple wood floors with cherry accents, cherry wood cabinetry, granite countertops, travertine stone baths, and a 3-way fireplace. The primary suite offers a wet bar with a refrigerator and wine racks, and a jetted tub for ultimate comfort. With 3 bedrooms, 2 baths, and 2248 square feet of living space, there?s plenty of room for living and entertaining. Recent updates include the exterior being painted 2 years ago and a new roof installed 2 years ago. Additionally, the property includes a detached workshop with French doors and a tiger wood deck entry. This home perfectly blends luxury, privacy, and modern amenities.
Location
State OR
County Coos
Area _260
Zoning R1
Rooms
Basement Crawl Space
Interior
Interior Features Garage Door Opener, Hardwood Floors, Jetted Tub, Laundry, Soaking Tub, Water Purifier
Heating Wall Furnace, Zoned
Fireplaces Number 1
Fireplaces Type Gas
Appliance Dishwasher, Free Standing Range, Granite, Marble, Stainless Steel Appliance
Exterior
Exterior Feature Deck, Patio, Workshop
Garage Attached
Garage Spaces 2.0
View Territorial, Trees Woods
Roof Type Composition
Parking Type Driveway
Garage Yes
Building
Lot Description Level
Story 1
Foundation Concrete Perimeter
Sewer Septic Tank, Standard Septic
Water Public Water
Level or Stories 1
Schools
Elementary Schools Ocean Crest
Middle Schools Harbor Lights
High Schools Bandon
Others
Senior Community No
Acceptable Financing Cash, Conventional, VALoan
Listing Terms Cash, Conventional, VALoan
Read Less Info
Want to know what your home might be worth? Contact us for a FREE valuation!

Our team is ready to help you sell your home for the highest possible price ASAP

GET MORE INFORMATION

Principal Broker | Lic# 201210644
ted@beachdogrealestategroup.com
1915 NE Stucki Ave. Suite 250, Hillsboro, OR, 97006







