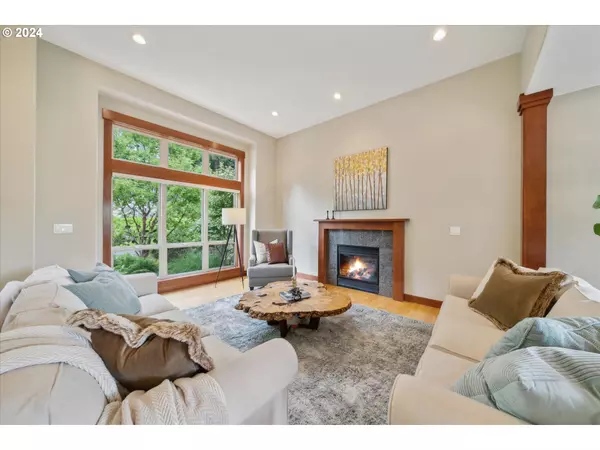Bought with Non Rmls Broker
$970,000
$998,000
2.8%For more information regarding the value of a property, please contact us for a free consultation.
5 Beds
3.1 Baths
4,192 SqFt
SOLD DATE : 11/01/2024
Key Details
Sold Price $970,000
Property Type Single Family Home
Sub Type Single Family Residence
Listing Status Sold
Purchase Type For Sale
Square Footage 4,192 sqft
Price per Sqft $231
Subdivision Arnold Creek
MLS Listing ID 24066579
Sold Date 11/01/24
Style Contemporary, Traditional
Bedrooms 5
Full Baths 3
Year Built 2002
Annual Tax Amount $13,401
Tax Year 2023
Lot Size 10,018 Sqft
Property Description
**Back on the Market and Better Than Ever!** Don’t miss your chance to own this elegant Contemporary Traditional home in a prime SW Portland location. With 5 bedrooms, 3.5 baths and 4,192 sq ft of well-designed living space, this home sits in one of the most desirable neighborhoods in SW Portland. From formal gatherings to everyday living, this home caters to both with its seamless blend of formal and informal spaces. High ceilings, abundant natural light, and a user-friendly layout make this home feel inviting and spacious. The generous lower level offers excellent potential for an ADU or alternative living arrangements, providing flexibility for various needs. Brand new roof with full 15-year warranty! You’ll love the impressive storage throughout and the thoughtfully designed landscaping that complements the property’s natural beauty. The rare south-facing yard provides coveted sunlight throughout the day, while the expansive territorial views create a peaceful connection to the surrounding landscape. Nestled among trails and natural areas, this home offers the perfect balance of urban convenience and nature. Located near top-ranked schools, Multnomah Village, and Lake Oswego, this home has something for everyone. Welcome to Arnold Creek, your Pacific Northwest oasis. [Home Energy Score = 6. HES Report at https://rpt.greenbuildingregistry.com/hes/OR10204210]
Location
State OR
County Multnomah
Area _148
Rooms
Basement Daylight, Exterior Entry, Finished
Interior
Interior Features Engineered Hardwood, Garage Door Opener, Granite, Hardwood Floors, High Ceilings, Laundry, Plumbed For Central Vacuum, Quartz, Separate Living Quarters Apartment Aux Living Unit, Soaking Tub, Sound System, Vaulted Ceiling, Wallto Wall Carpet, Washer Dryer, Wood Floors
Heating Forced Air
Cooling Central Air
Fireplaces Number 1
Fireplaces Type Gas
Appliance Builtin Oven, Cook Island, Cooktop, Dishwasher, Disposal, Down Draft, Free Standing Refrigerator, Gas Appliances, Granite, Microwave, Plumbed For Ice Maker, Stainless Steel Appliance, Tile
Exterior
Exterior Feature Covered Deck, Deck, Fenced, Sprinkler, Yard
Garage Attached, Oversized
Garage Spaces 2.0
View Mountain, Territorial, Trees Woods
Roof Type Composition
Garage Yes
Building
Lot Description Gentle Sloping, Level
Story 3
Foundation Concrete Perimeter
Sewer Public Sewer
Water Public Water
Level or Stories 3
Schools
Elementary Schools Stephenson
Middle Schools Jackson
High Schools Ida B Wells
Others
Senior Community No
Acceptable Financing Cash, Conventional
Listing Terms Cash, Conventional
Read Less Info
Want to know what your home might be worth? Contact us for a FREE valuation!

Our team is ready to help you sell your home for the highest possible price ASAP

GET MORE INFORMATION

Principal Broker | Lic# 201210644
ted@beachdogrealestategroup.com
1915 NE Stucki Ave. Suite 250, Hillsboro, OR, 97006







