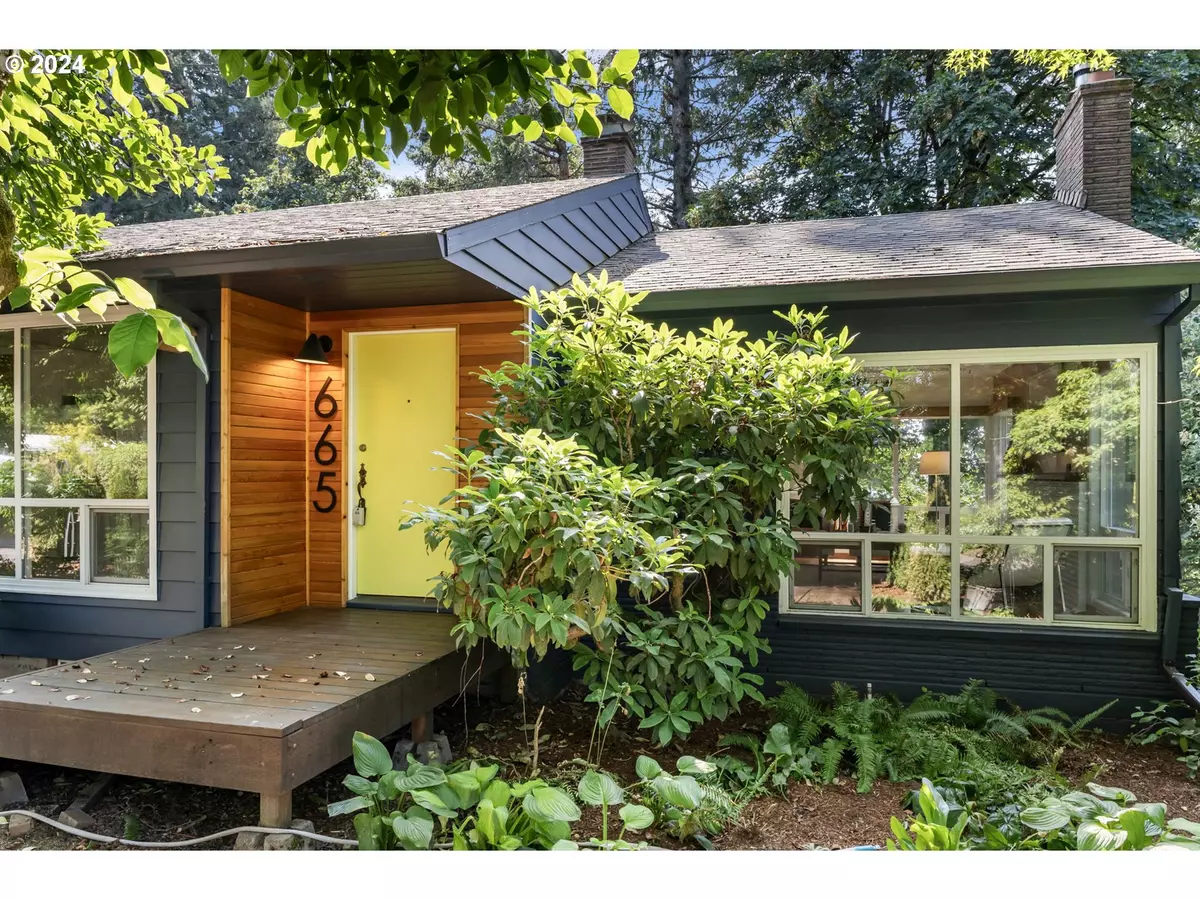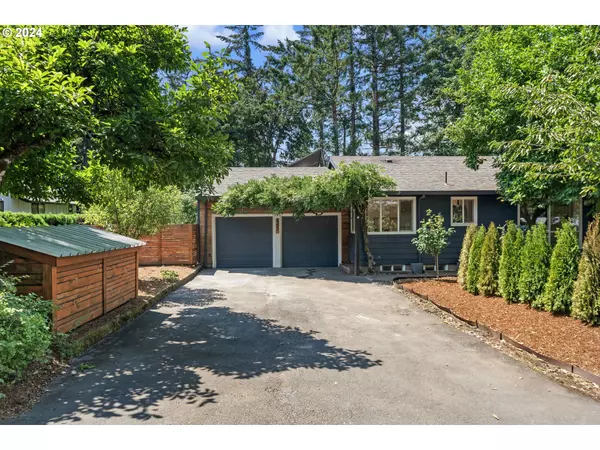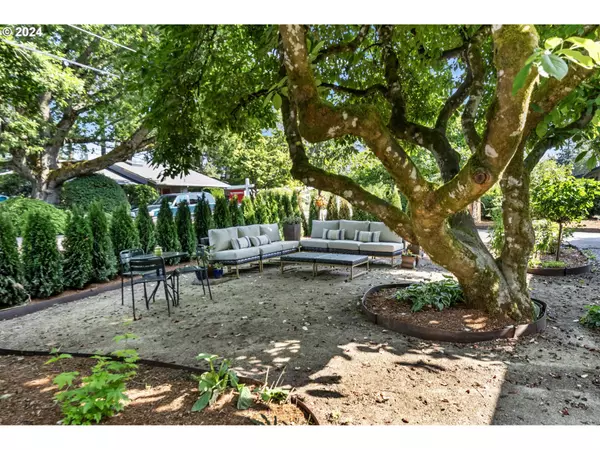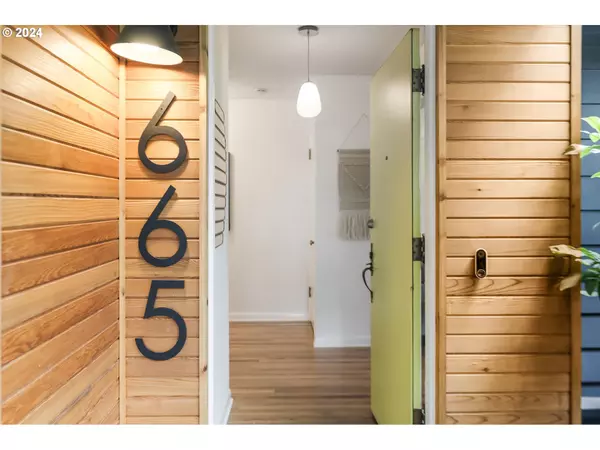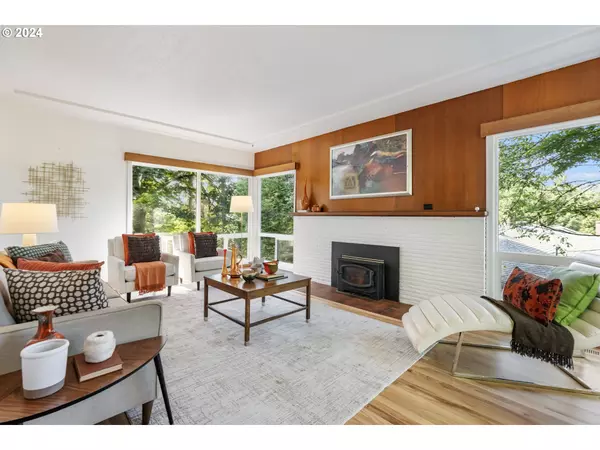Bought with ELEETE Real Estate
$837,500
$850,000
1.5%For more information regarding the value of a property, please contact us for a free consultation.
3 Beds
2 Baths
2,568 SqFt
SOLD DATE : 11/01/2024
Key Details
Sold Price $837,500
Property Type Single Family Home
Sub Type Single Family Residence
Listing Status Sold
Purchase Type For Sale
Square Footage 2,568 sqft
Price per Sqft $326
MLS Listing ID 24219287
Sold Date 11/01/24
Style Daylight Ranch, Mid Century Modern
Bedrooms 3
Full Baths 2
Year Built 1952
Annual Tax Amount $5,893
Tax Year 2023
Lot Size 0.310 Acres
Property Description
Experience the charm of this incredible mid-century Japandi style home on 0.31 acres. Living room with picturesque windows topped with wood valances, brick fireplace with wood mantle and original wood paneling. Remodeled kitchen boasts modern sleek white soft-close cabinets with champagne bronze pulls, custom wood-wrapped range hood, and under-cabinet lighting. Main level also has refinished hardwood floors, updated lighting, dining room, two bedrooms with private decks, and bathroom. Lower level offers separate living quarters with new LVP floors: a bedroom, bathroom, family room, kitchen, and laundry. The family room could be a fourth bedroom. Additional features: HUGE workshop, separate storage area, solar-powered hot water heater. Outdoor living is at its finest: decks off both main bedrooms, large covered deck overlooking a beautifully lush, landscaped, fenced yard with play structure, lower-level patio, front outdoor living space. Two driveways! Conveniently located just a few blocks from QFC, Starbucks and Barnes Rd shops. Close to downtown and highways 217/26.
Location
State OR
County Washington
Area _148
Rooms
Basement Full Basement
Interior
Interior Features Ceiling Fan, Garage Door Opener, Hardwood Floors, High Ceilings, Laundry, Luxury Vinyl Plank, Quartz, Soaking Tub, Tile Floor, Washer Dryer, Wood Floors
Heating Forced Air, Heat Pump, Wood Stove
Cooling Central Air
Fireplaces Number 1
Fireplaces Type Stove
Appliance Dishwasher, Disposal, E N E R G Y S T A R Qualified Appliances, Free Standing Range, Free Standing Refrigerator, Microwave, Pantry, Quartz, Range Hood, Stainless Steel Appliance, Tile
Exterior
Exterior Feature Covered Deck, Deck, Fenced, Garden, Guest Quarters, Patio, Raised Beds, R V Parking, R V Boat Storage, Security Lights, Tool Shed, Workshop, Yard
Garage Attached
Garage Spaces 2.0
Roof Type Composition
Garage Yes
Building
Lot Description Gentle Sloping, Private
Story 2
Sewer Public Sewer
Water Public Water
Level or Stories 2
Schools
Elementary Schools W Tualatin View
Middle Schools Cedar Park
High Schools Beaverton
Others
Senior Community No
Acceptable Financing Cash, Conventional, FHA, VALoan
Listing Terms Cash, Conventional, FHA, VALoan
Read Less Info
Want to know what your home might be worth? Contact us for a FREE valuation!

Our team is ready to help you sell your home for the highest possible price ASAP

GET MORE INFORMATION

Principal Broker | Lic# 201210644
ted@beachdogrealestategroup.com
1915 NE Stucki Ave. Suite 250, Hillsboro, OR, 97006


